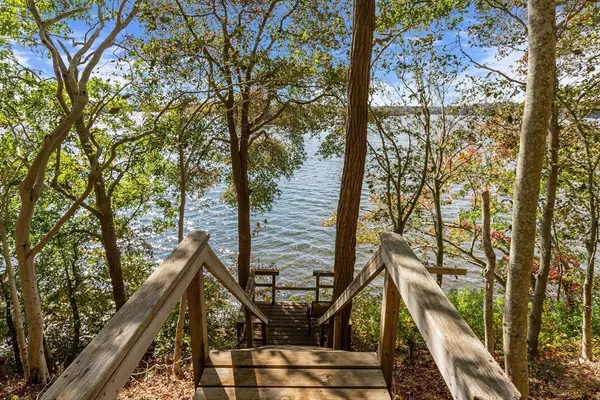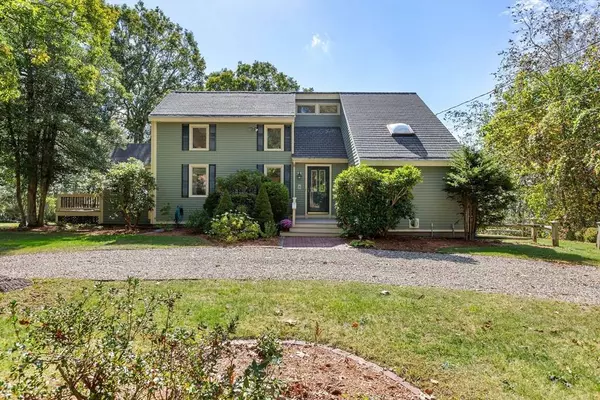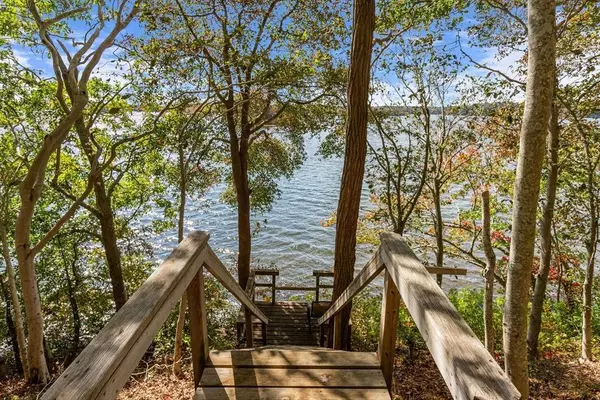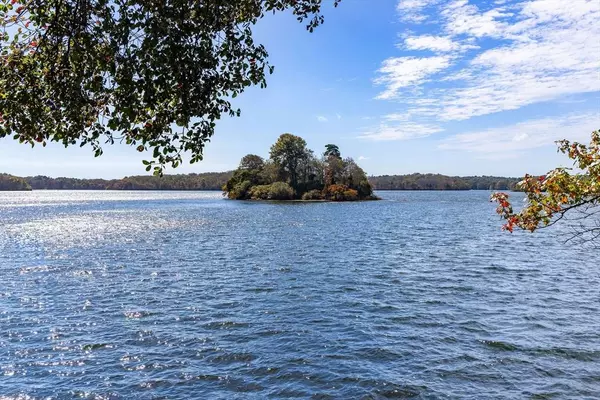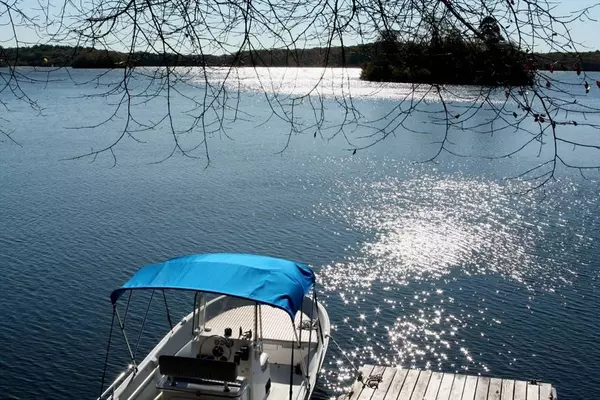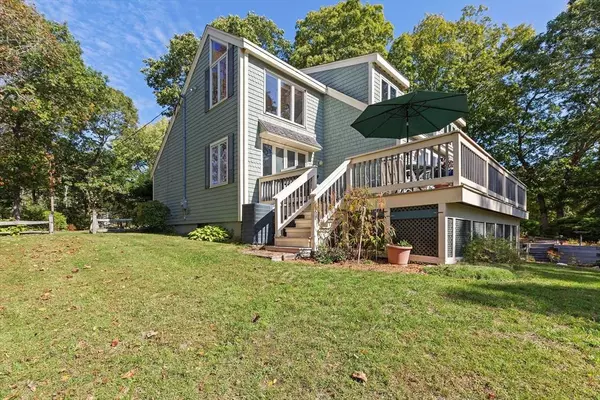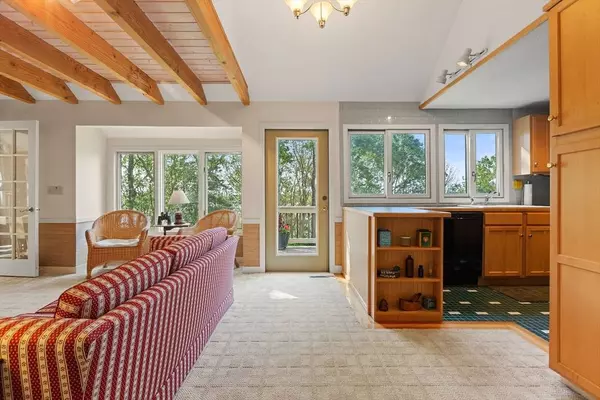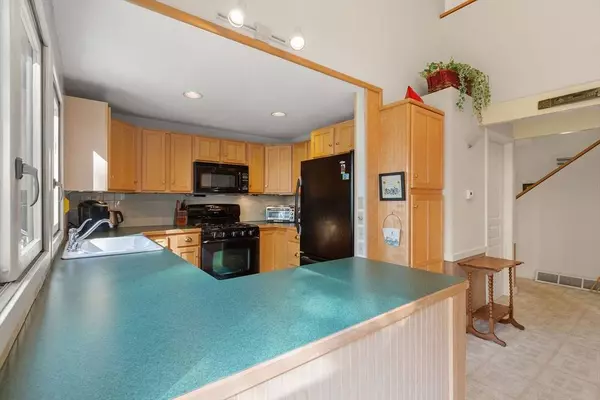
VIRTUAL TOUR
GALLERY
PROPERTY DETAIL
Key Details
Property Type Single Family Home
Sub Type Single Family Residence
Listing Status Active
Purchase Type For Sale
Square Footage 2, 364 sqft
Price per Sqft $634
MLS Listing ID 73442042
Style Contemporary
Bedrooms 3
Full Baths 2
HOA Y/N false
Year Built 1981
Annual Tax Amount $7,848
Tax Year 2025
Lot Size 2.160 Acres
Acres 2.16
Property Sub-Type Single Family Residence
Location
State MA
County Barnstable
Zoning res
Direction Cotuit Road to Pimlico Pond Road #96 see sign, gravel driveaway loops around
Rooms
Family Room Flooring - Wall to Wall Carpet
Basement Full, Partially Finished, Walk-Out Access, Interior Entry
Primary Bedroom Level Second
Dining Room Closet, Flooring - Wood
Kitchen Flooring - Stone/Ceramic Tile, Exterior Access
Building
Lot Description Wooded, Cleared, Gentle Sloping, Level, Sloped, Steep Slope
Foundation Concrete Perimeter
Sewer Private Sewer
Water Private
Architectural Style Contemporary
Interior
Interior Features Cathedral Ceiling(s), Closet, Sun Room, Bonus Room
Heating Forced Air, Propane
Cooling Central Air
Flooring Tile, Carpet, Hardwood, Flooring - Hardwood, Flooring - Wall to Wall Carpet
Fireplaces Number 1
Fireplaces Type Family Room
Appliance Water Heater, Range, Dishwasher, Microwave, Refrigerator, Washer, Dryer
Laundry In Basement, Electric Dryer Hookup, Washer Hookup
Exterior
Exterior Feature Deck, Storage, Screens
Garage Spaces 2.0
Utilities Available for Gas Range, for Electric Dryer, Washer Hookup
Waterfront Description Waterfront,Navigable Water,Lake,Dock/Mooring,Direct Access,Lake/Pond
View Y/N Yes
View Scenic View(s)
Roof Type Shingle
Total Parking Spaces 8
Garage Yes
Others
Senior Community false
Virtual Tour https://my.matterport.com/show/?m=xDFgG86wCtm&mls=1
SIMILAR HOMES FOR SALE
Check for similar Single Family Homes at price around $1,499,000 in Mashpee,MA
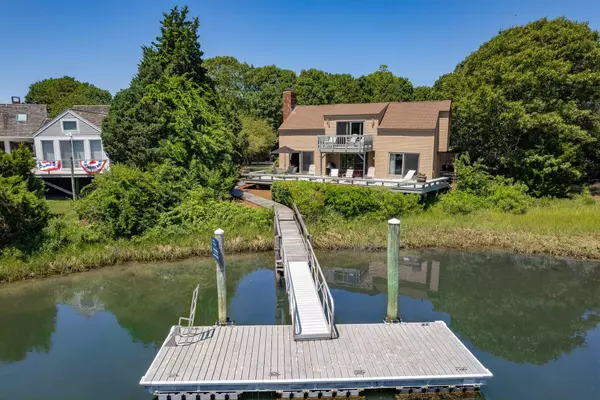
Pending
$1,950,000
8 Taffrail Way, Mashpee, MA 02649
Listed by New Seabury Sotheby's International Realty3 Beds 2 Baths 1,854 SqFt
Pending
$1,795,000
77 The Heights, Mashpee, MA 02649
Listed by Southworth Willowbend RE, LLC4 Beds 4 Baths 3,808 SqFt
Pending
$1,295,000
51 Walton Heath Way, Mashpee, MA 02649
Listed by New Seabury Sotheby's International Realty3 Beds 3 Baths 3,350 SqFt
CONTACT

