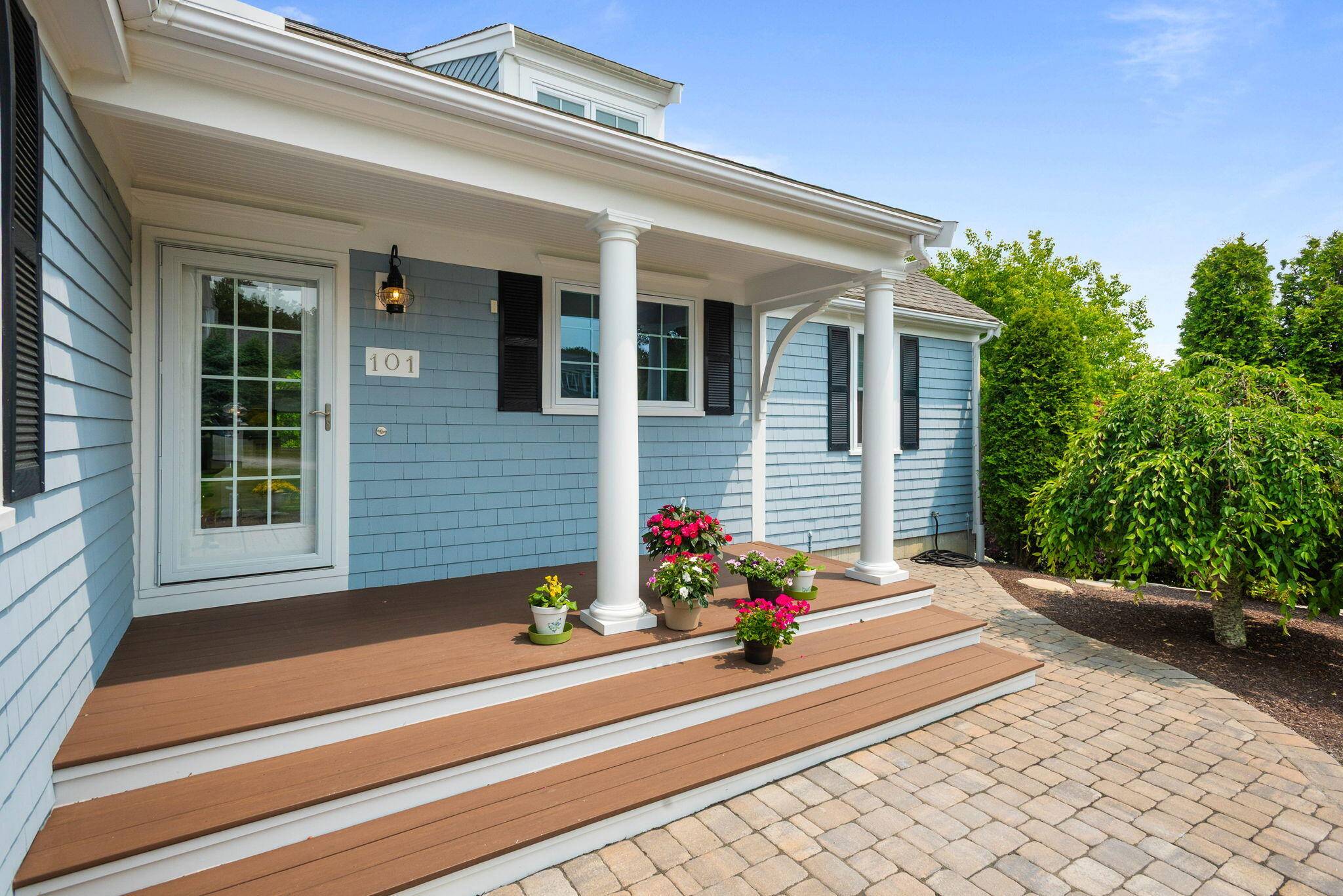3 Beds
2 Baths
2,377 SqFt
3 Beds
2 Baths
2,377 SqFt
OPEN HOUSE
Sun Jun 08, 11:00am - 1:00pm
Key Details
Property Type Single Family Home
Sub Type Single Family Residence
Listing Status Active
Purchase Type For Sale
Square Footage 2,377 sqft
Price per Sqft $389
MLS Listing ID 22502787
Bedrooms 3
Full Baths 2
HOA Fees $150/ann
HOA Y/N Yes
Abv Grd Liv Area 2,377
Year Built 2011
Annual Tax Amount $6,377
Tax Year 2025
Lot Size 0.550 Acres
Acres 0.55
Property Sub-Type Single Family Residence
Source Cape Cod & Islands API
Property Description
Location
State MA
County Barnstable
Zoning R3
Direction Rte 28 to Polaris Drive
Rooms
Basement Full
Primary Bedroom Level First
Bedroom 2 First
Bedroom 3 First
Dining Room Ceiling Fan(s), Dining Room
Kitchen Kitchen, Kitchen Island
Interior
Interior Features Linen Closet
Cooling Central Air
Flooring Hardwood
Fireplaces Number 1
Fireplace Yes
Appliance Dishwasher, Washer, Refrigerator, Gas Water Heater
Laundry Laundry Room, First Floor
Exterior
Exterior Feature Garden
Garage Spaces 2.0
View Y/N No
Roof Type Asphalt
Street Surface Paved
Garage Yes
Private Pool No
Building
Lot Description Conservation Area, House of Worship, Shopping, Level
Faces Rte 28 to Polaris Drive
Story 2
Foundation Poured
Sewer Septic Tank, Private Sewer
Level or Stories 2
Structure Type Shingle Siding
New Construction No
Schools
Elementary Schools Mashpee
Middle Schools Mashpee
High Schools Mashpee
School District Mashpee
Others
Tax ID 94890
Distance to Beach 1 to 2
Special Listing Condition Standard

"My job is to find and attract mastery-based agents to the office, protect the culture, and make sure everyone is happy! "






