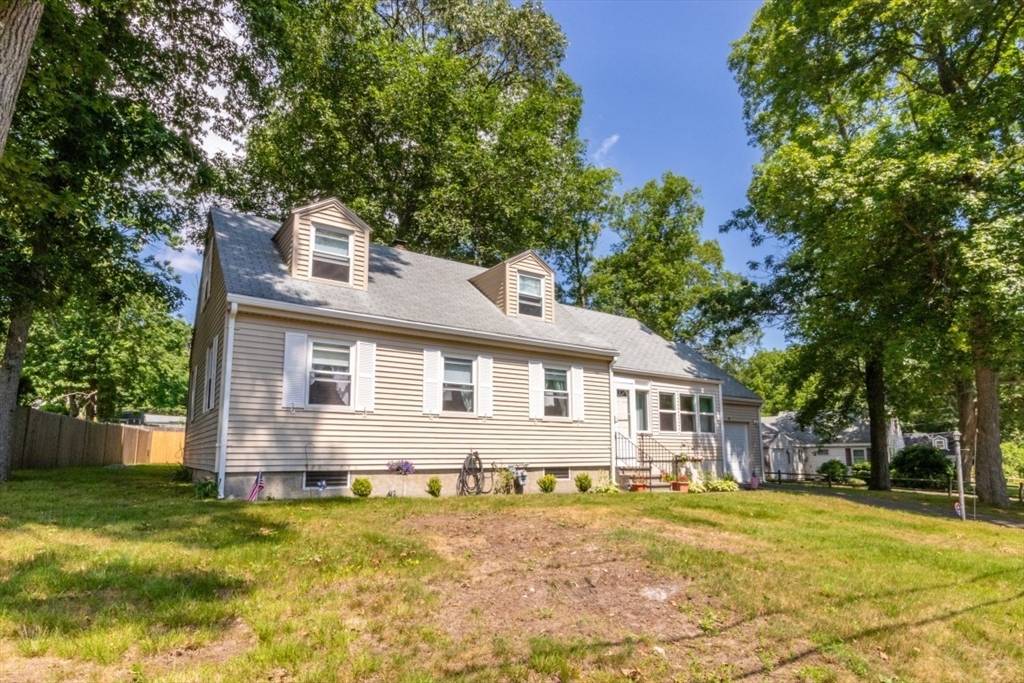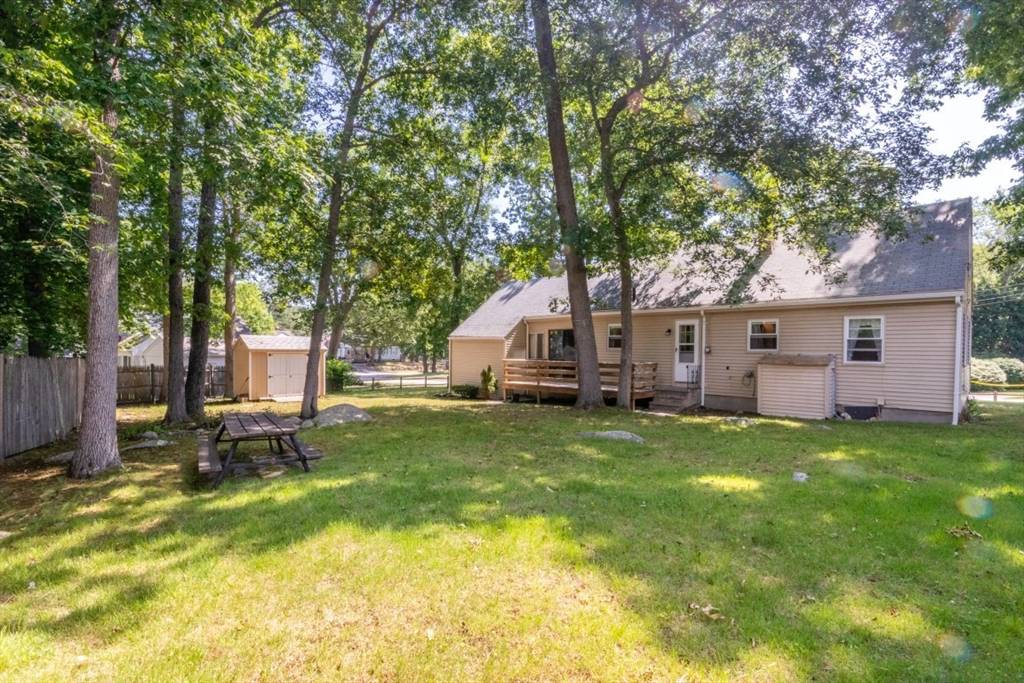4 Beds
1 Bath
1,302 SqFt
4 Beds
1 Bath
1,302 SqFt
Key Details
Property Type Single Family Home
Sub Type Single Family Residence
Listing Status Active
Purchase Type For Sale
Square Footage 1,302 sqft
Price per Sqft $393
MLS Listing ID 73397109
Style Cape
Bedrooms 4
Full Baths 1
HOA Y/N false
Year Built 1948
Annual Tax Amount $4,803
Tax Year 2025
Lot Size 10,890 Sqft
Acres 0.25
Property Sub-Type Single Family Residence
Property Description
Location
State MA
County Norfolk
Zoning R-5
Direction Ralph Talbot to Bald Eagle to Bonnie
Rooms
Primary Bedroom Level First
Kitchen Flooring - Vinyl, Dryer Hookup - Gas, Exterior Access, Washer Hookup
Interior
Interior Features Sun Room
Heating Radiant, Oil
Cooling None
Flooring Carpet, Hardwood, Flooring - Wall to Wall Carpet
Appliance Water Heater, Range, Refrigerator
Laundry First Floor, Gas Dryer Hookup
Exterior
Exterior Feature Balcony / Deck, Deck
Garage Spaces 1.0
Community Features Public Transportation, Shopping, Park, Medical Facility, Highway Access, Public School
Utilities Available for Gas Range, for Gas Dryer
Roof Type Shingle
Total Parking Spaces 2
Garage Yes
Building
Lot Description Level
Foundation Block
Sewer Public Sewer
Water Public
Architectural Style Cape
Others
Senior Community false
Virtual Tour https://smartfloorplan.com/il/v502403/pdf/plan.pdf
"My job is to find and attract mastery-based agents to the office, protect the culture, and make sure everyone is happy! "






