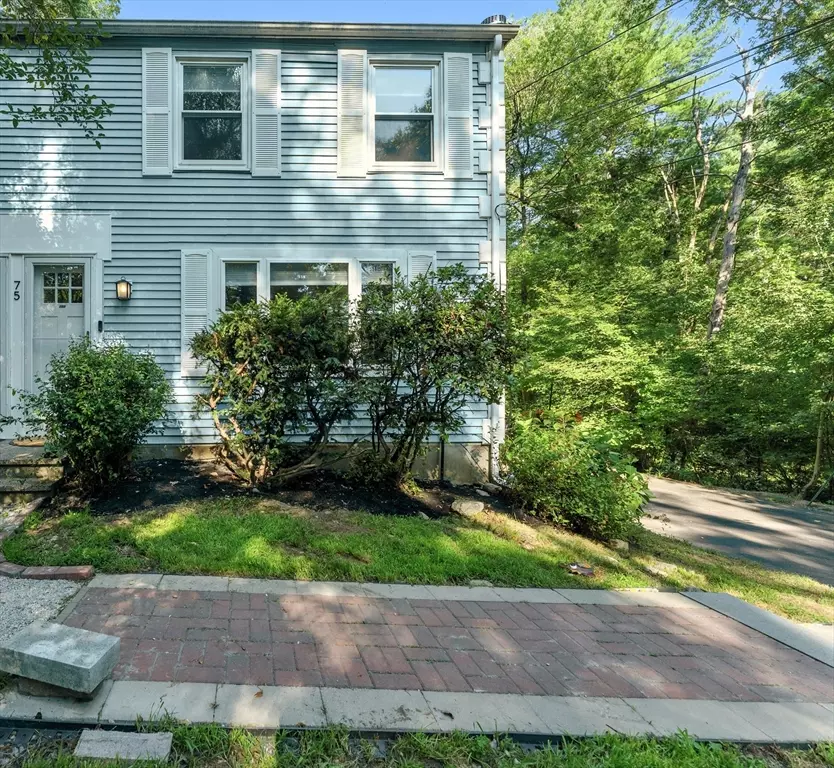2 Beds
1.5 Baths
1,260 SqFt
2 Beds
1.5 Baths
1,260 SqFt
Key Details
Property Type Single Family Home
Sub Type Condex
Listing Status Active
Purchase Type For Sale
Square Footage 1,260 sqft
Price per Sqft $301
MLS Listing ID 73408846
Bedrooms 2
Full Baths 1
Half Baths 1
Year Built 1982
Annual Tax Amount $4,249
Tax Year 2025
Lot Size 0.850 Acres
Acres 0.85
Property Sub-Type Condex
Property Description
Location
State MA
County Worcester
Zoning RC
Direction Rte 20 Northborough
Rooms
Family Room Flooring - Laminate
Basement Y
Kitchen Flooring - Laminate, Countertops - Stone/Granite/Solid, French Doors, Kitchen Island, Deck - Exterior, Stainless Steel Appliances
Interior
Interior Features Internet Available - Unknown
Heating Electric
Cooling Window Unit(s)
Flooring Wood, Laminate
Fireplaces Number 1
Fireplaces Type Family Room
Appliance Range, Dishwasher, Microwave, Refrigerator, Washer
Laundry Bathroom - Full, In Unit, Electric Dryer Hookup, Washer Hookup
Exterior
Exterior Feature Deck - Access Rights, Patio
Garage Spaces 1.0
Community Features Public Transportation, Tennis Court(s), Park, Walk/Jog Trails, Golf, Laundromat, Highway Access, House of Worship, Private School, Public School, T-Station
Utilities Available for Electric Range, for Electric Oven, for Electric Dryer, Washer Hookup
Roof Type Asphalt/Composition Shingles
Total Parking Spaces 2
Garage Yes
Building
Story 2
Sewer Private Sewer
Water Private
Schools
Middle Schools Melican Middle
High Schools Algonquin
Others
Senior Community false
Acceptable Financing Contract
Listing Terms Contract
"My job is to find and attract mastery-based agents to the office, protect the culture, and make sure everyone is happy! "






