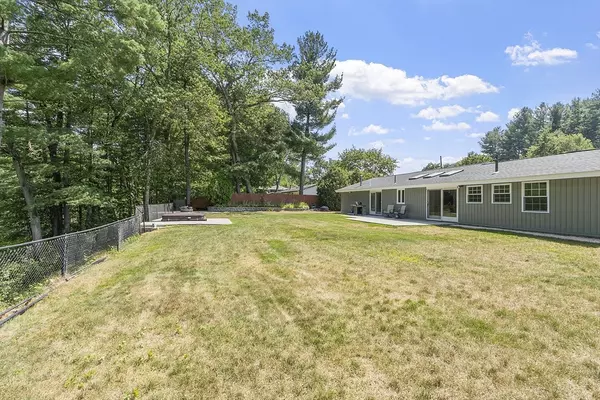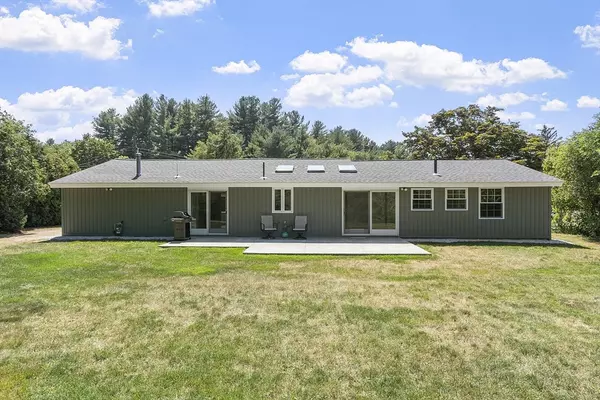4 Beds
1.5 Baths
1,420 SqFt
4 Beds
1.5 Baths
1,420 SqFt
OPEN HOUSE
Sat Aug 02, 12:00pm - 2:00pm
Sun Aug 03, 12:00pm - 2:00pm
Key Details
Property Type Single Family Home
Sub Type Single Family Residence
Listing Status Active
Purchase Type For Sale
Square Footage 1,420 sqft
Price per Sqft $471
Subdivision Farms
MLS Listing ID 73411047
Style Ranch
Bedrooms 4
Full Baths 1
Half Baths 1
HOA Y/N false
Year Built 1960
Annual Tax Amount $6,546
Tax Year 2025
Lot Size 0.580 Acres
Acres 0.58
Property Sub-Type Single Family Residence
Property Description
Location
State MA
County Middlesex
Zoning Res
Direction Boston Road (Rt 4) to Wildes Rd to Janet Rd
Rooms
Primary Bedroom Level First
Kitchen Flooring - Stone/Ceramic Tile, Dining Area, Kitchen Island, Exterior Access, Open Floorplan, Recessed Lighting, Stainless Steel Appliances
Interior
Interior Features Mud Room, Internet Available - Broadband, High Speed Internet, Internet Available - Satellite
Heating Baseboard, Natural Gas
Cooling Window Unit(s)
Flooring Wood, Tile
Appliance Gas Water Heater, Water Heater, Oven, Dishwasher, Microwave, Range, Refrigerator, Washer, Dryer
Exterior
Exterior Feature Porch, Patio, Hot Tub/Spa, Storage, Stone Wall
Garage Spaces 1.0
Community Features Public Transportation, Shopping, Pool, Tennis Court(s), Park, Walk/Jog Trails, Stable(s), Golf, Medical Facility, Laundromat, Bike Path, Conservation Area, Highway Access, House of Worship, Public School
Roof Type Shingle
Total Parking Spaces 10
Garage Yes
Building
Lot Description Level
Foundation Slab
Sewer Public Sewer
Water Public
Architectural Style Ranch
Schools
Elementary Schools South Row
Middle Schools Parker
High Schools Chs
Others
Senior Community false
Acceptable Financing Contract
Listing Terms Contract
"My job is to find and attract mastery-based agents to the office, protect the culture, and make sure everyone is happy! "






