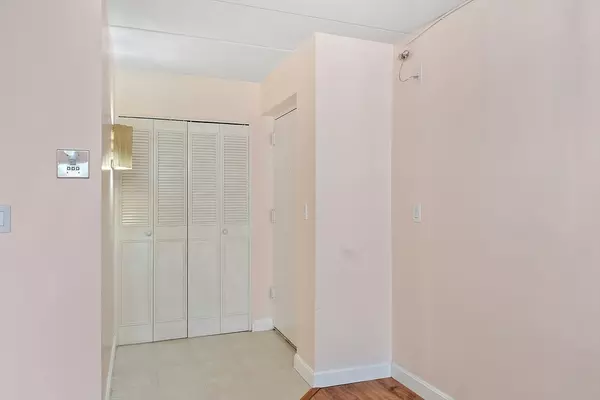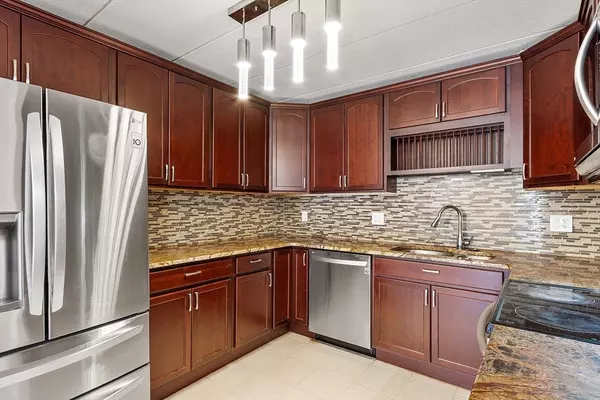2 Beds
2 Baths
1,134 SqFt
2 Beds
2 Baths
1,134 SqFt
OPEN HOUSE
Sat Aug 09, 12:00pm - 1:30pm
Key Details
Property Type Condo
Sub Type Condominium
Listing Status Active
Purchase Type For Sale
Square Footage 1,134 sqft
Price per Sqft $339
MLS Listing ID 73413750
Bedrooms 2
Full Baths 2
HOA Fees $489/mo
Year Built 1974
Annual Tax Amount $3,842
Tax Year 2025
Property Sub-Type Condominium
Property Description
Location
State MA
County Worcester
Zoning APT
Direction Route 9 to Commons Drive or Route 20 to Commons Drive.
Rooms
Basement N
Primary Bedroom Level Fourth Floor
Dining Room Closet, Flooring - Laminate, Balcony - Interior, Open Floorplan, Remodeled, Slider, Lighting - Pendant, Lighting - Overhead
Kitchen Flooring - Stone/Ceramic Tile, Countertops - Stone/Granite/Solid, Remodeled, Stainless Steel Appliances, Lighting - Pendant
Interior
Interior Features Elevator
Heating Electric
Cooling Window Unit(s)
Flooring Tile, Vinyl, Laminate
Appliance Range, Dishwasher, Microwave, Refrigerator
Laundry First Floor, In Building
Exterior
Exterior Feature Balcony, Professional Landscaping
Pool Association, In Ground
Community Features Public Transportation, Shopping, Pool, Tennis Court(s), Park, Walk/Jog Trails, Medical Facility, Laundromat, Highway Access, House of Worship, Private School, Public School, T-Station
Utilities Available for Electric Range
Roof Type Tar/Gravel
Total Parking Spaces 1
Garage No
Building
Story 1
Sewer Public Sewer
Water Public
Others
Pets Allowed No
Senior Community false
"My job is to find and attract mastery-based agents to the office, protect the culture, and make sure everyone is happy! "






