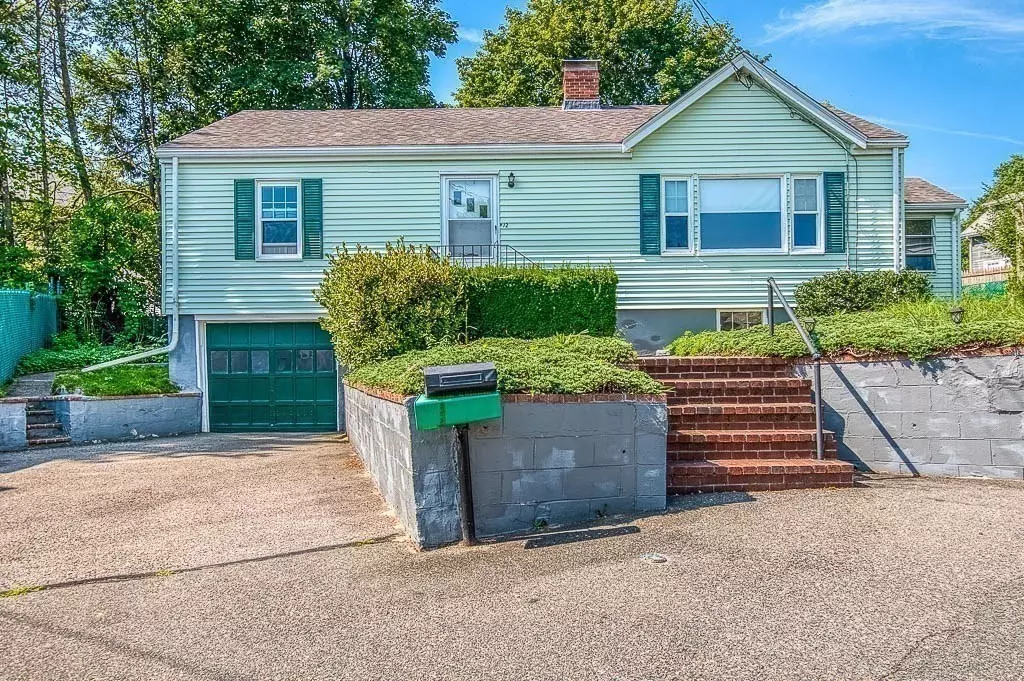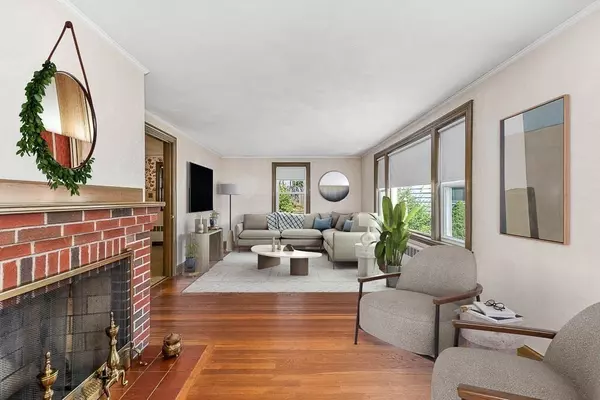3 Beds
1.5 Baths
1,280 SqFt
3 Beds
1.5 Baths
1,280 SqFt
OPEN HOUSE
Sat Aug 16, 12:00pm - 1:30pm
Sun Aug 17, 12:00pm - 1:30pm
Key Details
Property Type Single Family Home
Sub Type Single Family Residence
Listing Status Active
Purchase Type For Sale
Square Footage 1,280 sqft
Price per Sqft $467
Subdivision Riverdale
MLS Listing ID 73417698
Style Ranch
Bedrooms 3
Full Baths 1
Half Baths 1
HOA Y/N false
Year Built 1953
Annual Tax Amount $6,844
Tax Year 2025
Lot Size 7,405 Sqft
Acres 0.17
Property Sub-Type Single Family Residence
Property Description
Location
State MA
County Norfolk
Area Riverdale
Zoning G
Direction Needham Street to Oak Tree to Juniper Terrace
Rooms
Basement Full, Partially Finished, Garage Access
Primary Bedroom Level First
Kitchen Ceiling Fan(s), Flooring - Laminate, Dining Area
Interior
Interior Features Sun Room
Heating Baseboard, Oil
Cooling None
Flooring Tile, Vinyl, Hardwood
Fireplaces Number 1
Fireplaces Type Living Room
Appliance Range, Refrigerator, Washer, Dryer
Laundry In Basement, Electric Dryer Hookup, Washer Hookup
Exterior
Exterior Feature Porch - Enclosed, Rain Gutters, Screens
Garage Spaces 1.0
Community Features Public Transportation, Shopping, Tennis Court(s), Park, Walk/Jog Trails, Medical Facility, Conservation Area, Highway Access, House of Worship, Marina, Public School, T-Station
Utilities Available for Electric Range, for Electric Oven, for Electric Dryer, Washer Hookup
Roof Type Shingle
Total Parking Spaces 2
Garage Yes
Building
Foundation Concrete Perimeter
Sewer Public Sewer
Water Public
Architectural Style Ranch
Schools
Elementary Schools Riverdale Elem.
Middle Schools Dedham Middle
High Schools Dedham High
Others
Senior Community false
"My job is to find and attract mastery-based agents to the office, protect the culture, and make sure everyone is happy! "






