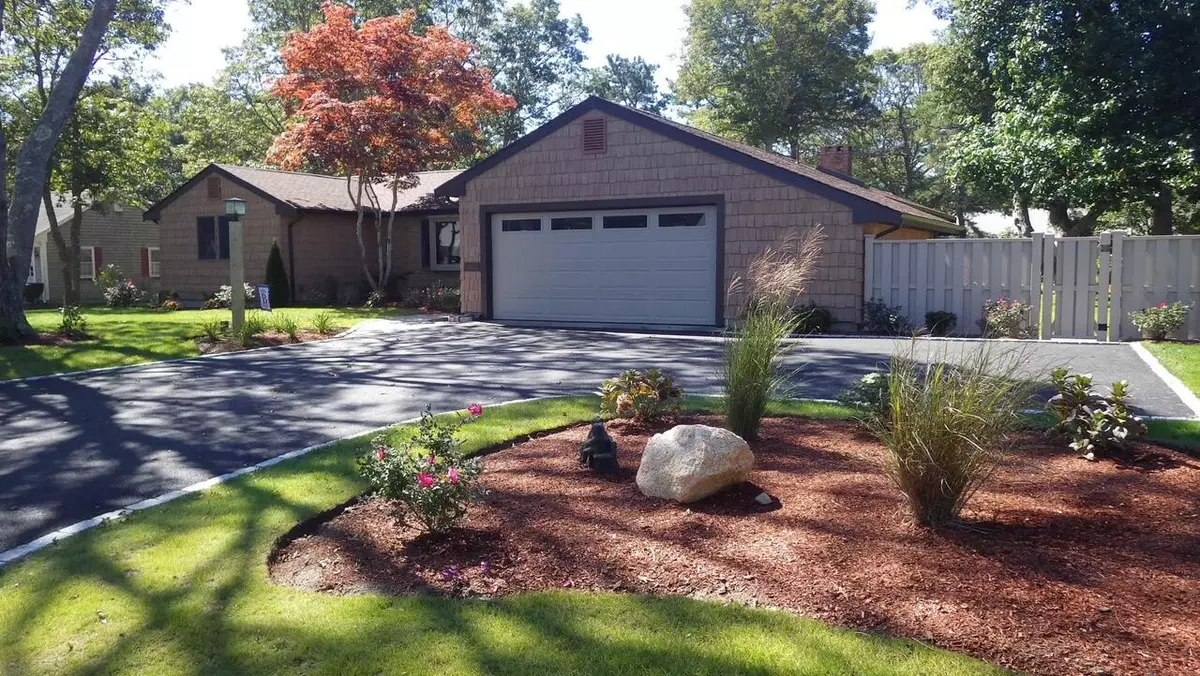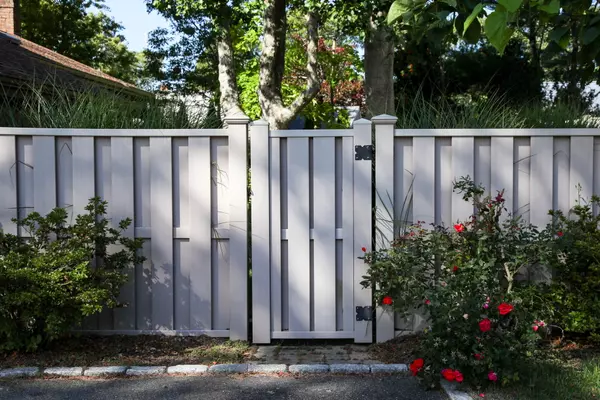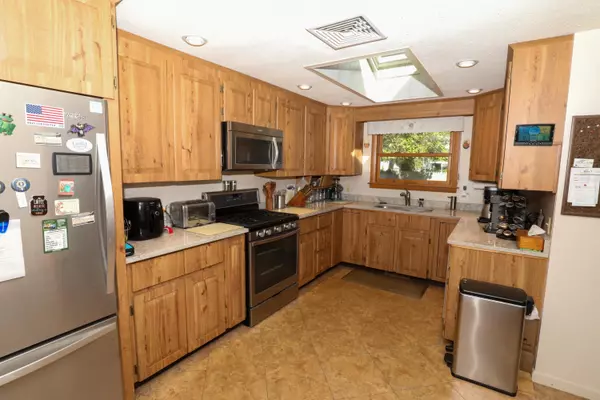
3 Beds
3 Baths
2,144 SqFt
3 Beds
3 Baths
2,144 SqFt
Key Details
Property Type Single Family Home
Sub Type Single Family Residence
Listing Status Active
Purchase Type For Sale
Square Footage 2,144 sqft
Price per Sqft $394
Subdivision Blue Rock Heights
MLS Listing ID 22504122
Style Ranch
Bedrooms 3
Full Baths 2
Half Baths 1
HOA Y/N No
Abv Grd Liv Area 2,144
Year Built 1977
Annual Tax Amount $6,927
Tax Year 2025
Property Sub-Type Single Family Residence
Source Cape Cod & Islands API
Property Description
Location
State MA
County Barnstable
Zoning residential
Direction Highbank Road, to Great Western Road to Viking Road, 1st left is Keel Cape Drive. Straight Down to # 85 on left. Real Estate Sign on Property.
Rooms
Other Rooms Outbuilding
Basement Bulkhead Access, Interior Entry, Full
Primary Bedroom Level First
Interior
Heating Hot Water
Cooling Central Air
Flooring Hardwood, Carpet
Fireplace No
Appliance Gas Water Heater
Exterior
Exterior Feature Garden
Garage Spaces 2.0
Fence Fenced
Community Features Clubhouse, Deeded Beach Rights
View Y/N No
Roof Type Asphalt,Shingle,Pitched
Street Surface Paved
Porch Patio
Garage Yes
Private Pool No
Building
Lot Description Bike Path, Shopping, Public Tennis, Level, Cleared, North of Route 28, South of 6A
Faces Highbank Road, to Great Western Road to Viking Road, 1st left is Keel Cape Drive. Straight Down to # 85 on left. Real Estate Sign on Property.
Story 1
Foundation Poured
Sewer Septic Tank
Level or Stories 1
Structure Type Shingle Siding
New Construction No
Schools
Elementary Schools Dennis-Yarmouth
Middle Schools Dennis-Yarmouth
High Schools Dennis-Yarmouth
School District Dennis-Yarmouth
Others
HOA Fee Include Reserve Funds,Professional Property Management
Tax ID 10157
Special Listing Condition None


The buying and selling process is all about YOU. Whether you're a first time home buyer or a seasoned investor, I custom tailor my approach to suit YOUR needs.
Don't hesitate to reach out even for the most basic questions. I'm happy to help no matter where you are in the process.






