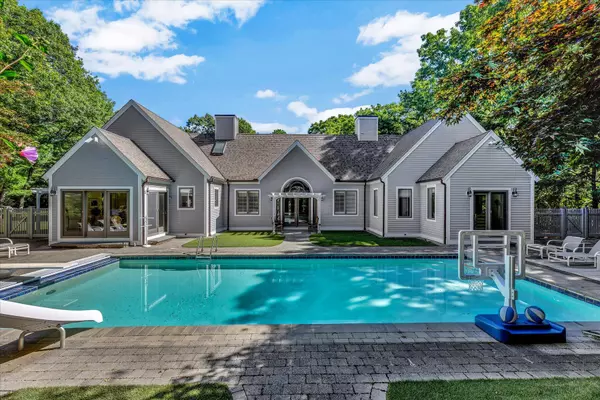3 Beds
6 Baths
4,050 SqFt
3 Beds
6 Baths
4,050 SqFt
Key Details
Property Type Single Family Home
Sub Type Single Family Residence
Listing Status Active
Purchase Type For Sale
Square Footage 4,050 sqft
Price per Sqft $703
Subdivision Highwood
MLS Listing ID 22504205
Style Contemporary
Bedrooms 3
Full Baths 5
Half Baths 1
HOA Fees $875/ann
HOA Y/N Yes
Abv Grd Liv Area 4,050
Year Built 1987
Annual Tax Amount $11,005
Tax Year 2025
Lot Size 0.690 Acres
Acres 0.69
Property Sub-Type Single Family Residence
Source Cape Cod & Islands API
Property Description
Location
State MA
County Barnstable
Area New Seabury
Zoning R3
Direction Main entrance of New Seabury, right at fork, next left, follow to stop sign, take left on The Paddock Circle
Rooms
Other Rooms Pool House
Basement Finished, Interior Entry, Full
Primary Bedroom Level First
Bedroom 2 First
Bedroom 3 First
Dining Room Dining Room
Kitchen Kitchen, Breakfast Nook
Interior
Interior Features Interior Balcony
Cooling Central Air
Flooring Hardwood, Carpet
Fireplaces Number 1
Fireplace Yes
Appliance Dishwasher, Refrigerator, Electric Range, Microwave, Freezer, Gas Water Heater
Laundry Laundry Room, First Floor
Exterior
Exterior Feature Outdoor Shower
Garage Spaces 3.0
Fence Fenced
Pool Pool Cover, In Ground, Heated, Gunite
Community Features Marina, Golf
View Y/N No
Roof Type Asphalt,Shingle
Street Surface Paved
Porch Patio
Garage Yes
Private Pool Yes
Building
Lot Description Marina, Major Highway, Near Golf Course, Shopping, Wooded, South of Route 28
Faces Main entrance of New Seabury, right at fork, next left, follow to stop sign, take left on The Paddock Circle
Story 1
Foundation Concrete Perimeter
Sewer Septic Tank
Level or Stories 1
Structure Type Shingle Siding
New Construction No
Schools
Elementary Schools Mashpee
Middle Schools Mashpee
High Schools Mashpee
School District Mashpee
Others
Tax ID 1112230
Distance to Beach 1 to 2
Special Listing Condition None

"My job is to find and attract mastery-based agents to the office, protect the culture, and make sure everyone is happy! "






