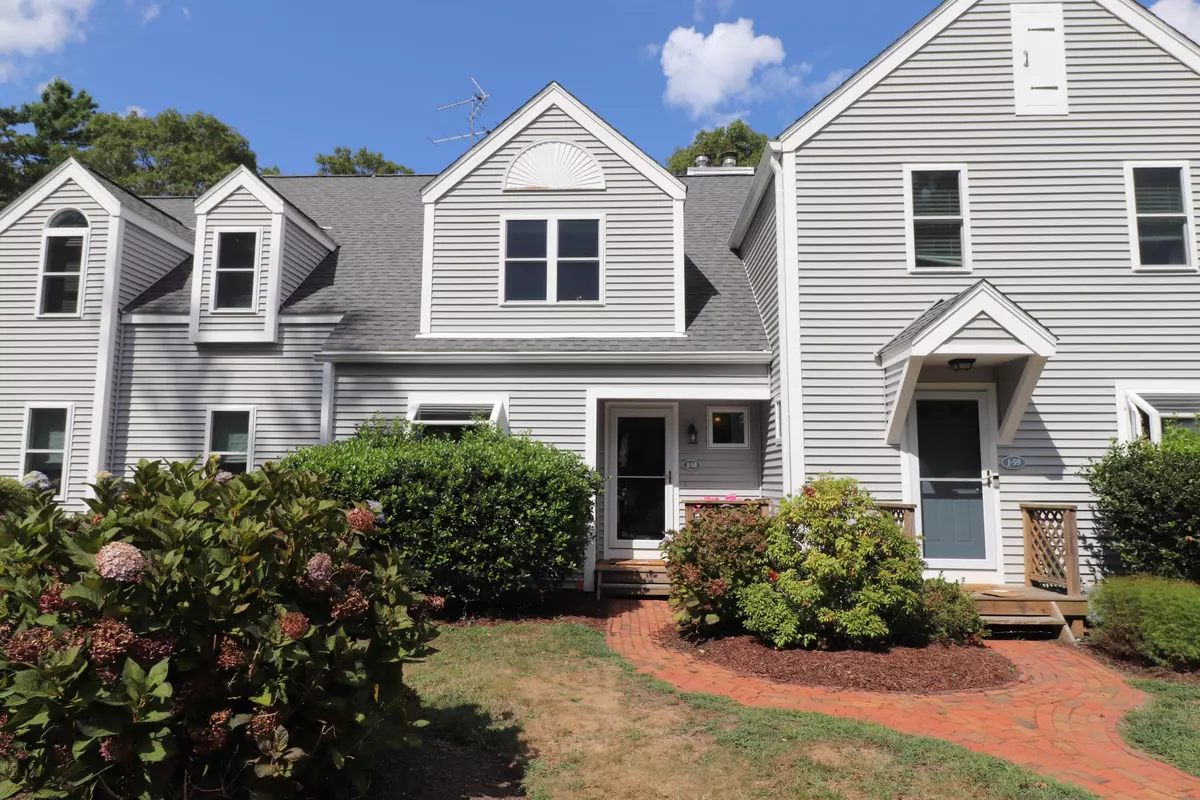2 Beds
2 Baths
1,224 SqFt
2 Beds
2 Baths
1,224 SqFt
Open House
Sun Sep 07, 1:00pm - 3:00pm
Key Details
Property Type Condo
Sub Type Condominium
Listing Status Active
Purchase Type For Sale
Square Footage 1,224 sqft
Price per Sqft $392
MLS Listing ID 22504239
Bedrooms 2
Full Baths 1
Half Baths 1
HOA Fees $465/mo
HOA Y/N Yes
Abv Grd Liv Area 1,224
Year Built 1986
Annual Tax Amount $3,397
Tax Year 2025
Property Sub-Type Condominium
Source Cape Cod & Islands API
Property Description
Location
State MA
County Barnstable
Zoning residential
Direction Farmersville Rd, to Southpoint Drive. Unit on Right
Rooms
Basement Full, Interior Entry
Primary Bedroom Level Second
Bedroom 2 Second
Dining Room Dining Room
Kitchen Kitchen
Interior
Interior Features HU Cable TV
Cooling Central Air
Flooring Hardwood, Carpet, Tile
Fireplaces Number 1
Fireplaces Type Wood Burning
Fireplace Yes
Appliance Dishwasher, Washer, Refrigerator, Gas Range, Microwave, Electric Dryer, Gas Water Heater
Laundry Laundry Room, In Basement
Exterior
Exterior Feature None
Fence Partial
Pool Community
Community Features Common Area, Snow Removal, Rubbish Removal, Road Maintenance, Landscaping, Deeded Beach Rights, Conservation Area
View Y/N No
Roof Type Asphalt,Pitched
Street Surface Paved
Porch Patio
Garage No
Private Pool No
Building
Lot Description Conservation Area, School, Shopping, In Town Location, Level
Faces Farmersville Rd, to Southpoint Drive. Unit on Right
Story 2
Foundation Poured
Sewer Septic Tank
Level or Stories 2
Structure Type Clapboard
New Construction No
Schools
Elementary Schools Sandwich
Middle Schools Sandwich
High Schools Sandwich
School District Sandwich
Others
Tax ID 13097J58
Ownership Condo
Distance to Beach 0 - .1
Special Listing Condition Standard
Virtual Tour https://my.matterport.com/show/?m=BjzcLWprErg&mls=1

"My job is to find and attract mastery-based agents to the office, protect the culture, and make sure everyone is happy! "






