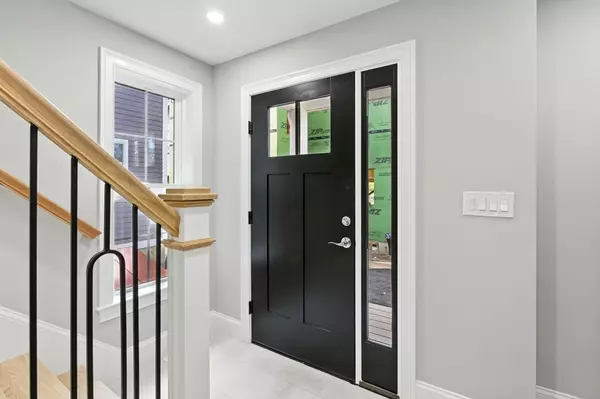
3 Beds
3.5 Baths
2,171 SqFt
3 Beds
3.5 Baths
2,171 SqFt
Open House
Sat Oct 18, 1:30pm - 3:00pm
Sun Oct 19, 1:00pm - 2:30pm
Key Details
Property Type Condo
Sub Type Condominium
Listing Status Active
Purchase Type For Sale
Square Footage 2,171 sqft
Price per Sqft $460
MLS Listing ID 73425140
Bedrooms 3
Full Baths 3
Half Baths 1
HOA Fees $255/mo
Year Built 2025
Annual Tax Amount $999
Tax Year 2024
Property Sub-Type Condominium
Property Description
Location
State MA
County Essex
Zoning 999
Direction Corner of Washington Street & Mineral Street. Please park on Washington St.
Rooms
Basement Y
Primary Bedroom Level Third
Dining Room Flooring - Hardwood, Open Floorplan, Crown Molding
Kitchen Flooring - Hardwood, Countertops - Stone/Granite/Solid, Countertops - Upgraded, Kitchen Island, Breakfast Bar / Nook, Cabinets - Upgraded, Open Floorplan, Recessed Lighting, Gas Stove
Interior
Interior Features Bathroom - Half, Bathroom - Tiled With Tub, Bathroom
Heating Forced Air, Natural Gas
Cooling Central Air, Dual
Flooring Tile, Hardwood, Flooring - Stone/Ceramic Tile
Fireplaces Number 1
Fireplaces Type Living Room
Appliance Range, Dishwasher, Microwave, Refrigerator, Plumbed For Ice Maker
Laundry Bathroom - Full, Flooring - Stone/Ceramic Tile, Third Floor, In Unit, Gas Dryer Hookup, Washer Hookup
Exterior
Exterior Feature Deck - Roof, Garden, Rain Gutters
Garage Spaces 2.0
Community Features Public Transportation, Shopping, Park, Walk/Jog Trails, Laundromat, Bike Path, Conservation Area, Highway Access, House of Worship, Marina, Public School, T-Station
Utilities Available for Gas Range, for Gas Dryer, Washer Hookup, Icemaker Connection
Waterfront Description Ocean,1 to 2 Mile To Beach,Beach Ownership(Public)
Roof Type Shingle
Total Parking Spaces 2
Garage Yes
Building
Story 3
Sewer Public Sewer
Water Public
Others
Pets Allowed Yes
Senior Community false
Virtual Tour https://youtu.be/f6KW_g4_jec

The buying and selling process is all about YOU. Whether you're a first time home buyer or a seasoned investor, I custom tailor my approach to suit YOUR needs.
Don't hesitate to reach out even for the most basic questions. I'm happy to help no matter where you are in the process.






