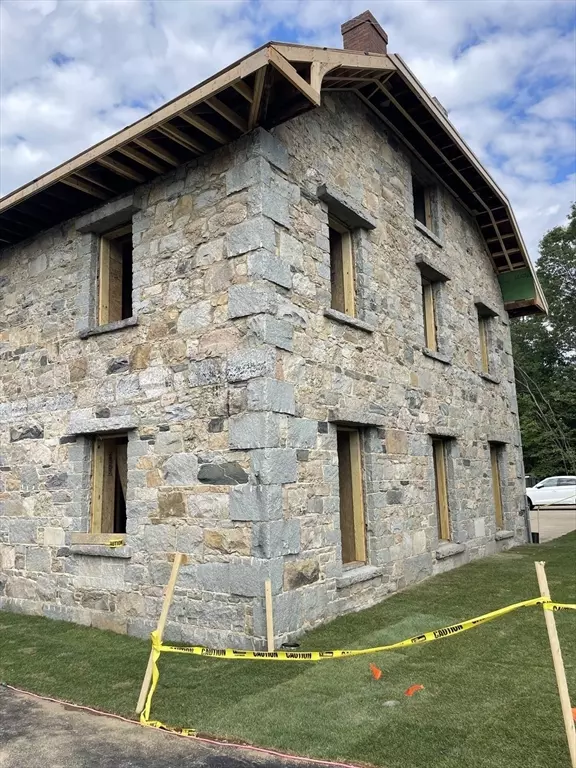
2 Beds
2.5 Baths
1,741 SqFt
2 Beds
2.5 Baths
1,741 SqFt
Open House
Fri Sep 26, 11:00am - 3:00pm
Sat Sep 27, 11:00am - 3:00pm
Sun Sep 28, 11:00am - 3:00pm
Key Details
Property Type Condo
Sub Type Condominium
Listing Status Active
Purchase Type For Sale
Square Footage 1,741 sqft
Price per Sqft $516
MLS Listing ID 73433847
Bedrooms 2
Full Baths 2
Half Baths 1
HOA Fees $437
Year Built 2025
Tax Year 25
Property Sub-Type Condominium
Property Description
Location
State MA
County Middlesex
Zoning RES
Direction GPS 225 Middlesex Turnpike, Burlington MA
Rooms
Family Room Open Floorplan, Recessed Lighting, Crown Molding, Flooring - Engineered Hardwood
Basement Y
Primary Bedroom Level Second
Dining Room Deck - Exterior, Open Floorplan, Recessed Lighting, Slider, Crown Molding, Flooring - Engineered Hardwood
Kitchen Pantry, Countertops - Stone/Granite/Solid, Kitchen Island, Open Floorplan, Recessed Lighting, Stainless Steel Appliances, Crown Molding, Flooring - Engineered Hardwood
Interior
Interior Features High Speed Internet
Heating Heat Pump, Electric
Cooling Heat Pump
Flooring Tile, Carpet, Engineered Hardwood
Fireplaces Number 1
Fireplaces Type Family Room
Appliance Range, Dishwasher, Microwave, Refrigerator, Washer, Dryer, Range Hood
Laundry Flooring - Stone/Ceramic Tile, Electric Dryer Hookup, Washer Hookup, Third Floor
Exterior
Community Features Public Transportation, Shopping, Tennis Court(s), Park, Walk/Jog Trails, Golf, Medical Facility, Laundromat, Highway Access, Public School
Roof Type Wood
Total Parking Spaces 2
Garage No
Building
Story 3
Sewer Public Sewer
Water Public
Others
Senior Community false

"My job is to find and attract mastery-based agents to the office, protect the culture, and make sure everyone is happy! "






