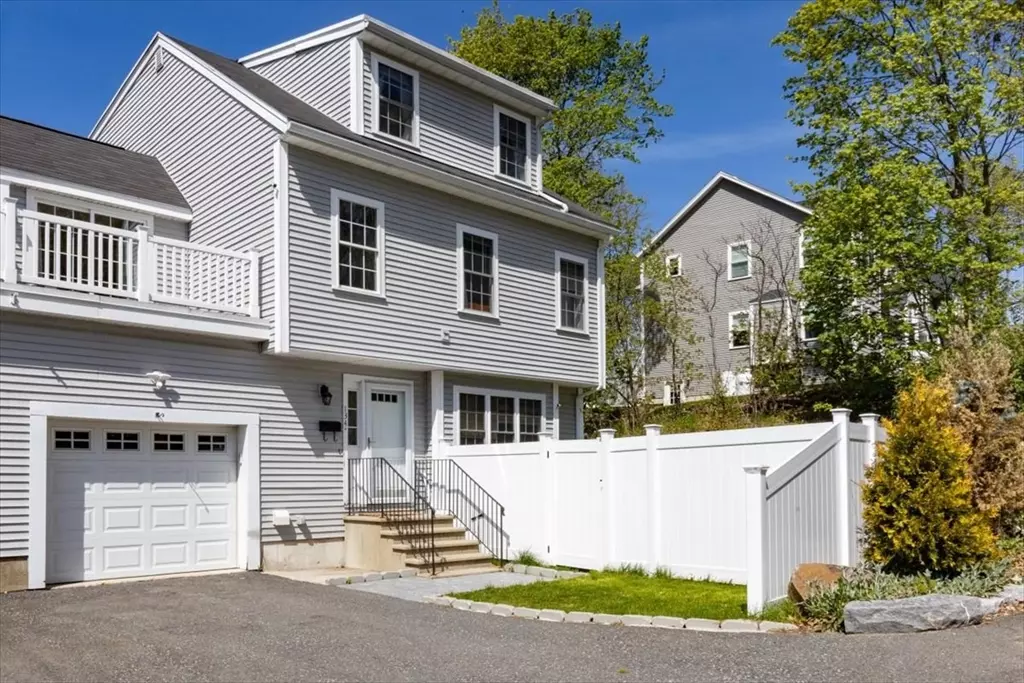
3 Beds
2.5 Baths
2,632 SqFt
3 Beds
2.5 Baths
2,632 SqFt
Open House
Sat Sep 27, 12:00pm - 2:00pm
Sun Sep 28, 12:00pm - 2:00pm
Key Details
Property Type Condo
Sub Type Condominium
Listing Status Active
Purchase Type For Sale
Square Footage 2,632 sqft
Price per Sqft $303
MLS Listing ID 73434646
Bedrooms 3
Full Baths 2
Half Baths 1
Year Built 2004
Annual Tax Amount $7,918
Tax Year 2025
Lot Size 7,840 Sqft
Acres 0.18
Property Sub-Type Condominium
Property Description
Location
State MA
County Middlesex
Zoning B
Direction Main St to Nahant or Farm St to Nahant
Rooms
Family Room Walk-In Closet(s), Flooring - Laminate, Exterior Access, Open Floorplan, Recessed Lighting, Remodeled, Storage
Basement Y
Primary Bedroom Level Third
Dining Room Balcony / Deck, Balcony - Exterior, French Doors, Deck - Exterior, Exterior Access, Recessed Lighting, Remodeled
Kitchen Closet/Cabinets - Custom Built, Flooring - Hardwood, Dining Area, Balcony / Deck, Balcony - Exterior, Pantry, Countertops - Stone/Granite/Solid, Countertops - Upgraded, Kitchen Island, Breakfast Bar / Nook, Deck - Exterior, Exterior Access, Open Floorplan, Recessed Lighting, Remodeled, Stainless Steel Appliances, Gas Stove
Interior
Heating Baseboard, Natural Gas
Cooling Central Air
Flooring Hardwood
Fireplaces Number 2
Fireplaces Type Family Room, Living Room
Appliance Range, Dishwasher, Disposal, Refrigerator, Freezer, Washer, Dryer, Water Treatment, ENERGY STAR Qualified Refrigerator, ENERGY STAR Qualified Dryer, ENERGY STAR Qualified Dishwasher, ENERGY STAR Qualified Washer, Oven, Plumbed For Ice Maker
Laundry Cabinets - Upgraded, Electric Dryer Hookup, Washer Hookup, Second Floor, In Unit
Exterior
Exterior Feature Porch - Enclosed, Deck - Roof, Balcony, Hot Tub/Spa, Storage, Decorative Lighting, Fenced Yard, Garden, Lighting
Garage Spaces 1.0
Fence Fenced
Community Features Public Transportation, Shopping, Park, Walk/Jog Trails, Medical Facility, Laundromat, Highway Access, Private School, Public School, T-Station
Utilities Available for Gas Range, for Gas Oven, for Electric Dryer, Icemaker Connection
Roof Type Shingle
Total Parking Spaces 5
Garage Yes
Building
Story 3
Sewer Public Sewer
Water Public, Individual Meter
Others
Pets Allowed Unknown
Senior Community false

"My job is to find and attract mastery-based agents to the office, protect the culture, and make sure everyone is happy! "






