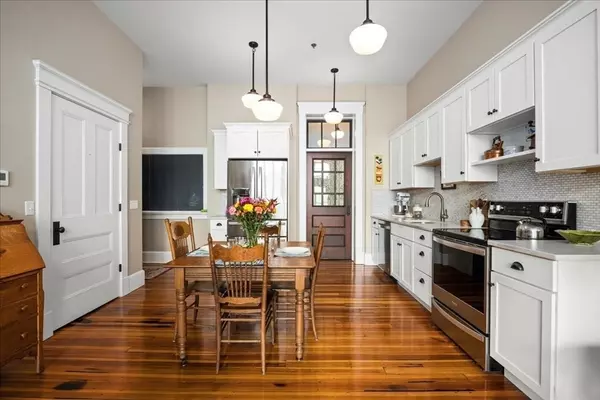
2 Beds
1 Bath
1,300 SqFt
2 Beds
1 Bath
1,300 SqFt
Key Details
Property Type Condo
Sub Type Condominium
Listing Status Active
Purchase Type For Sale
Square Footage 1,300 sqft
Price per Sqft $423
MLS Listing ID 73434672
Style Other (See Remarks)
Bedrooms 2
Full Baths 1
HOA Fees $687/mo
Year Built 1920
Annual Tax Amount $7,046
Tax Year 2025
Property Sub-Type Condominium
Property Description
Location
State MA
County Hampshire
Zoning TC
Direction GPS
Rooms
Basement Y
Kitchen Flooring - Hardwood, Pantry, Countertops - Stone/Granite/Solid, Open Floorplan, Remodeled
Interior
Interior Features Elevator
Heating Ductless
Cooling Ductless
Flooring Wood, Tile
Appliance Range, Refrigerator, Washer, Dryer
Laundry Closet/Cabinets - Custom Built, Flooring - Hardwood, Pantry, Electric Dryer Hookup, Remodeled, Walk-in Storage, Washer Hookup, In Unit
Exterior
Exterior Feature Deck - Composite, Balcony
Garage Spaces 1.0
Community Features Shopping, Park, Walk/Jog Trails, Stable(s), Conservation Area, Highway Access, House of Worship, Public School, Adult Community
Utilities Available for Electric Range, for Electric Dryer, Washer Hookup
Roof Type Slate
Total Parking Spaces 2
Garage Yes
Building
Story 1
Sewer Public Sewer
Water Public
Architectural Style Other (See Remarks)
Schools
Elementary Schools Hatfield Elementary
Middle Schools Smith Academy
High Schools Smith Academy
Others
Pets Allowed Yes w/ Restrictions
Senior Community true
Acceptable Financing Contract
Listing Terms Contract

The buying and selling process is all about YOU. Whether you're a first time home buyer or a seasoned investor, I custom tailor my approach to suit YOUR needs.
Don't hesitate to reach out even for the most basic questions. I'm happy to help no matter where you are in the process.






