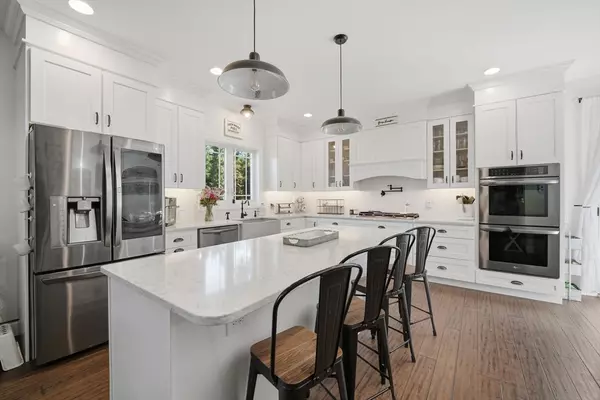
5 Beds
3 Baths
2,731 SqFt
5 Beds
3 Baths
2,731 SqFt
Open House
Fri Oct 24, 4:30pm - 6:30pm
Key Details
Property Type Single Family Home
Sub Type Single Family Residence
Listing Status Active
Purchase Type For Sale
Square Footage 2,731 sqft
Price per Sqft $269
MLS Listing ID 73445484
Style Colonial
Bedrooms 5
Full Baths 3
HOA Y/N false
Year Built 2017
Annual Tax Amount $9,413
Tax Year 2025
Lot Size 1.000 Acres
Acres 1.0
Property Sub-Type Single Family Residence
Property Description
Location
State MA
County Hampshire
Zoning R40
Direction Country Road to Pomeroy
Rooms
Basement Full, Walk-Out Access, Interior Entry
Primary Bedroom Level Second
Main Level Bedrooms 1
Dining Room Flooring - Wood
Kitchen Flooring - Wood, Dining Area, Countertops - Stone/Granite/Solid, Kitchen Island, Cabinets - Upgraded, Open Floorplan, Pot Filler Faucet, Gas Stove, Lighting - Pendant, Crown Molding
Interior
Heating Forced Air, Propane
Cooling Central Air
Flooring Wood, Vinyl
Fireplaces Number 1
Fireplaces Type Living Room
Appliance Oven, Dishwasher, Disposal, Microwave, Range, Refrigerator, Vacuum System - Rough-in
Laundry Main Level, Electric Dryer Hookup, Washer Hookup, Sink, First Floor
Exterior
Exterior Feature Deck, Fenced Yard
Garage Spaces 2.0
Fence Fenced
Community Features Public School
Utilities Available for Gas Range, for Electric Dryer, Washer Hookup
Roof Type Shingle
Total Parking Spaces 6
Garage Yes
Building
Lot Description Wooded, Cleared
Foundation Concrete Perimeter
Sewer Public Sewer
Water Public
Architectural Style Colonial
Others
Senior Community false

The buying and selling process is all about YOU. Whether you're a first time home buyer or a seasoned investor, I custom tailor my approach to suit YOUR needs.
Don't hesitate to reach out even for the most basic questions. I'm happy to help no matter where you are in the process.






