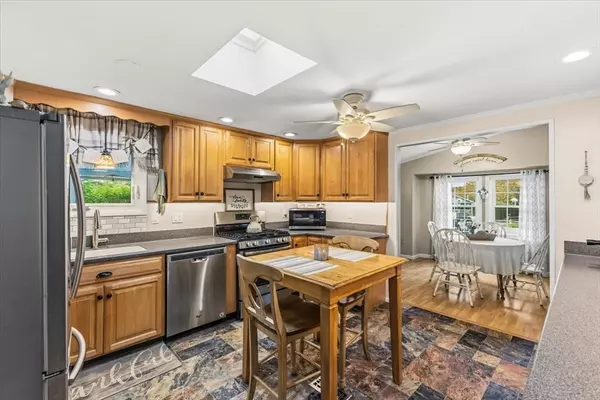
2 Beds
2 Baths
1,654 SqFt
2 Beds
2 Baths
1,654 SqFt
Open House
Fri Oct 24, 4:00pm - 5:30pm
Sat Oct 25, 1:00pm - 2:30pm
Key Details
Property Type Mobile Home
Sub Type Mobile Home
Listing Status Active
Purchase Type For Sale
Square Footage 1,654 sqft
Price per Sqft $202
Subdivision Plymouth Mobile Estates
MLS Listing ID 73446182
Bedrooms 2
Full Baths 2
HOA Fees $500
HOA Y/N true
Year Built 1985
Tax Year 2024
Property Sub-Type Mobile Home
Property Description
Location
State MA
County Plymouth
Zoning RES
Direction Please Use Indian Trail in GPS
Rooms
Primary Bedroom Level First
Dining Room Ceiling Fan(s), Flooring - Wood, Lighting - Overhead
Kitchen Ceiling Fan(s), Closet, Flooring - Vinyl, Dining Area, Stainless Steel Appliances
Interior
Interior Features Internet Available - Unknown
Heating Forced Air
Cooling Central Air
Flooring Vinyl, Carpet, Wood Laminate
Fireplaces Number 1
Fireplaces Type Living Room
Appliance Range, Dishwasher, Refrigerator, Washer, Dryer
Laundry Flooring - Vinyl, First Floor
Exterior
Exterior Feature Porch - Enclosed, Deck - Composite, Storage
Community Features Public Transportation, Shopping, Pool, Park, Walk/Jog Trails, Golf, Medical Facility, Highway Access, House of Worship, T-Station
Utilities Available for Gas Range, for Gas Oven
Roof Type Shingle
Total Parking Spaces 4
Garage No
Building
Foundation Irregular
Sewer Private Sewer
Water Private
Others
Senior Community true

The buying and selling process is all about YOU. Whether you're a first time home buyer or a seasoned investor, I custom tailor my approach to suit YOUR needs.
Don't hesitate to reach out even for the most basic questions. I'm happy to help no matter where you are in the process.






