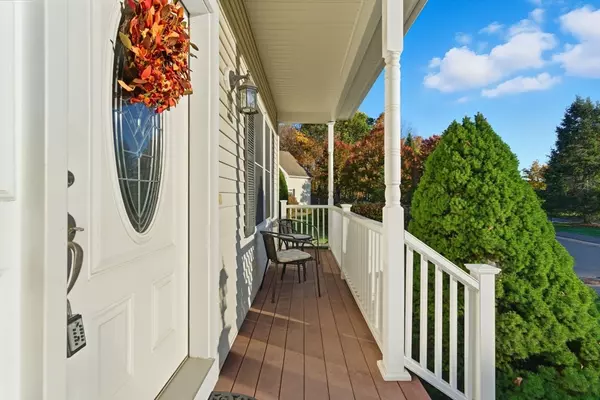
3 Beds
2.5 Baths
2,153 SqFt
3 Beds
2.5 Baths
2,153 SqFt
Key Details
Property Type Condo
Sub Type Condominium
Listing Status Active
Purchase Type For Sale
Square Footage 2,153 sqft
Price per Sqft $348
MLS Listing ID 73447540
Bedrooms 3
Full Baths 2
Half Baths 1
HOA Fees $473/mo
Year Built 2005
Annual Tax Amount $6,636
Tax Year 2025
Property Sub-Type Condominium
Property Description
Location
State MA
County Essex
Zoning RR
Direction Rt 113 to Tyler to Stone Castle
Rooms
Basement Y
Primary Bedroom Level First
Dining Room Flooring - Hardwood
Kitchen Flooring - Stone/Ceramic Tile
Interior
Interior Features Ceiling Fan(s), Sun Room, Office, Bonus Room, Foyer
Heating Central, Forced Air, Natural Gas
Cooling Central Air
Flooring Tile, Carpet, Hardwood, Flooring - Wall to Wall Carpet, Flooring - Hardwood, Flooring - Stone/Ceramic Tile
Fireplaces Number 1
Fireplaces Type Living Room
Appliance Range, Dishwasher, Disposal, Microwave, Refrigerator, Washer, Dryer, Plumbed For Ice Maker
Laundry Flooring - Stone/Ceramic Tile, First Floor, Electric Dryer Hookup
Exterior
Exterior Feature Deck
Garage Spaces 2.0
Fence Security
Community Features Public Transportation, Shopping, Walk/Jog Trails, Golf, Adult Community
Utilities Available for Electric Range, for Electric Oven, for Electric Dryer, Icemaker Connection
Roof Type Shingle
Total Parking Spaces 4
Garage Yes
Building
Story 2
Sewer Public Sewer
Water Public
Schools
Elementary Schools Local
Middle Schools Local
High Schools Mhs
Others
Pets Allowed Yes
Senior Community true
Virtual Tour https://book.shamremedia.com/videos/019a16bb-3df7-70c8-b5c9-f8684b47df3c

The buying and selling process is all about YOU. Whether you're a first time home buyer or a seasoned investor, I custom tailor my approach to suit YOUR needs.
Don't hesitate to reach out even for the most basic questions. I'm happy to help no matter where you are in the process.






