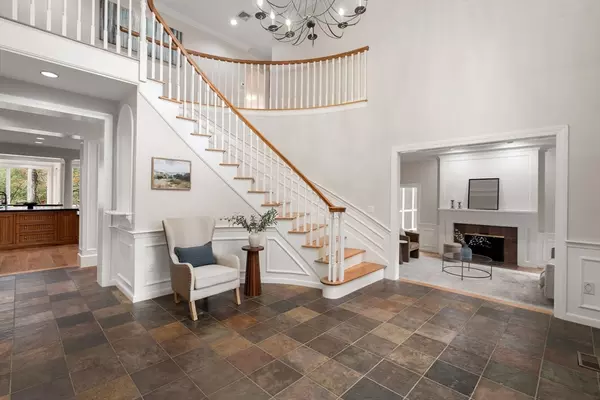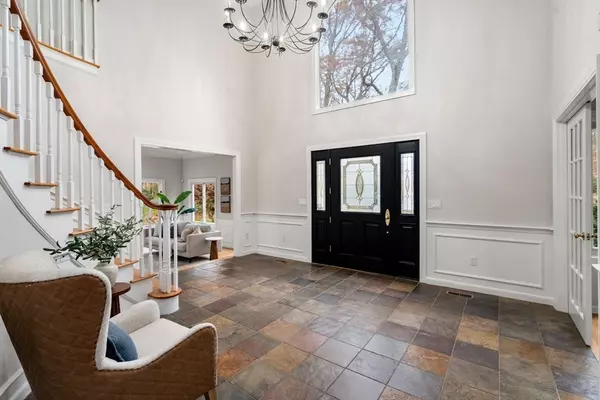
5 Beds
4.5 Baths
6,077 SqFt
5 Beds
4.5 Baths
6,077 SqFt
Open House
Sat Nov 01, 12:30pm - 2:00pm
Sun Nov 02, 12:30pm - 2:00pm
Key Details
Property Type Single Family Home
Sub Type Single Family Residence
Listing Status Active
Purchase Type For Sale
Square Footage 6,077 sqft
Price per Sqft $279
MLS Listing ID 73449714
Style Colonial
Bedrooms 5
Full Baths 4
Half Baths 1
HOA Y/N false
Year Built 1987
Annual Tax Amount $27,477
Tax Year 2025
Lot Size 0.940 Acres
Acres 0.94
Property Sub-Type Single Family Residence
Property Description
Location
State MA
County Middlesex
Zoning resa
Direction Tall Pine Dr to Bridle Path. Property on right.
Rooms
Family Room Skylight, Beamed Ceilings, Flooring - Hardwood, Window(s) - Picture, Crown Molding
Basement Full, Partially Finished, Walk-Out Access, Interior Entry, Sump Pump, Concrete
Primary Bedroom Level Second
Dining Room Flooring - Hardwood, Window(s) - Picture, Crown Molding
Kitchen Skylight, Flooring - Hardwood, Window(s) - Picture, Dining Area, Pantry, Countertops - Stone/Granite/Solid, Kitchen Island, Deck - Exterior, Exterior Access, Second Dishwasher, Gas Stove, Crown Molding
Interior
Interior Features Closet/Cabinets - Custom Built, Steam / Sauna, Balcony - Interior, Bathroom - Full, Bathroom - Tiled With Tub & Shower, Home Office, Mud Room, Exercise Room, Bonus Room, Bathroom, Central Vacuum, Sauna/Steam/Hot Tub, Walk-up Attic
Heating Forced Air, Natural Gas, Wood Stove, Fireplace
Cooling Central Air
Flooring Tile, Carpet, Hardwood, Flooring - Hardwood, Flooring - Stone/Ceramic Tile, Flooring - Wall to Wall Carpet
Fireplaces Number 4
Fireplaces Type Family Room, Living Room, Master Bedroom
Appliance Gas Water Heater, Range, Oven, Dishwasher, Microwave, Refrigerator, Freezer, Washer, Dryer, Washer/Dryer, Range Hood
Laundry Dryer Hookup - Electric, Washer Hookup, Electric Dryer Hookup, Second Floor
Exterior
Exterior Feature Balcony - Exterior, Deck - Wood, Patio, Covered Patio/Deck, Rain Gutters, Sprinkler System
Garage Spaces 3.0
Community Features Shopping, Tennis Court(s), Walk/Jog Trails, Bike Path, Conservation Area
Utilities Available for Gas Range, for Gas Oven, for Electric Dryer, Washer Hookup
View Y/N Yes
View Scenic View(s)
Roof Type Shingle
Total Parking Spaces 8
Garage Yes
Building
Lot Description Wooded
Foundation Concrete Perimeter
Sewer Private Sewer
Water Public
Architectural Style Colonial
Schools
Elementary Schools Loring
Middle Schools Curtis
High Schools Lincoln/ Sudbury
Others
Senior Community false

The buying and selling process is all about YOU. Whether you're a first time home buyer or a seasoned investor, I custom tailor my approach to suit YOUR needs.
Don't hesitate to reach out even for the most basic questions. I'm happy to help no matter where you are in the process.






