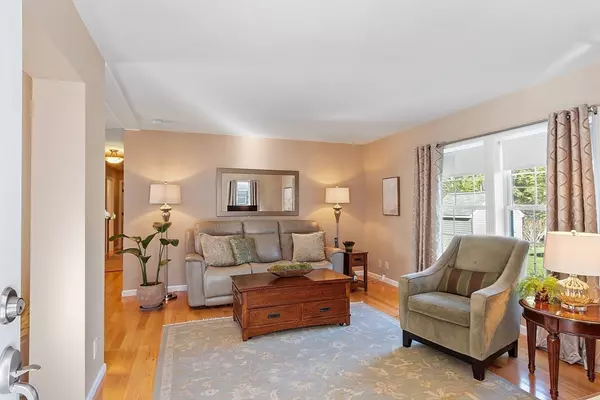
3 Beds
2 Baths
1,507 SqFt
3 Beds
2 Baths
1,507 SqFt
Open House
Sat Nov 08, 11:00am - 1:00pm
Key Details
Property Type Mobile Home
Sub Type Mobile Home
Listing Status Active
Purchase Type For Sale
Square Footage 1,507 sqft
Price per Sqft $262
Subdivision Glenwood Park(Ii) 55+ Community
MLS Listing ID 73450942
Bedrooms 3
Full Baths 2
HOA Fees $466
HOA Y/N true
Year Built 2014
Tax Year 2025
Property Sub-Type Mobile Home
Property Description
Location
State MA
County Worcester
Zoning RES
Direction GPS
Rooms
Primary Bedroom Level First
Dining Room Flooring - Hardwood, Open Floorplan, Lighting - Pendant, Lighting - Overhead
Kitchen Flooring - Vinyl, Pantry, Kitchen Island, Recessed Lighting, Gas Stove, Lighting - Pendant
Interior
Interior Features Internet Available - Unknown
Heating Forced Air, Propane
Cooling Central Air
Flooring Hardwood, Vinyl / VCT
Appliance Range, Dishwasher, Microwave, Refrigerator, Washer, Dryer
Laundry Closet/Cabinets - Custom Built, Flooring - Vinyl, Main Level, Electric Dryer Hookup, Washer Hookup, Vestibule, Sink, First Floor
Exterior
Exterior Feature Porch, Patio, Rain Gutters, Screens, Garden
Garage Spaces 2.0
Community Features Public Transportation, Shopping, Walk/Jog Trails, Medical Facility, Laundromat, Bike Path, Conservation Area, House of Worship, Private School, Public School
Utilities Available for Gas Range, for Electric Dryer, Washer Hookup
Waterfront Description Stream
Roof Type Shingle
Total Parking Spaces 6
Garage Yes
Building
Lot Description Wooded, Level
Foundation Slab
Sewer Private Sewer, Other
Water Public
Others
Senior Community true
Acceptable Financing Deed Restricted (See Remarks)
Listing Terms Deed Restricted (See Remarks)

The buying and selling process is all about YOU. Whether you're a first time home buyer or a seasoned investor, I custom tailor my approach to suit YOUR needs.
Don't hesitate to reach out even for the most basic questions. I'm happy to help no matter where you are in the process.






