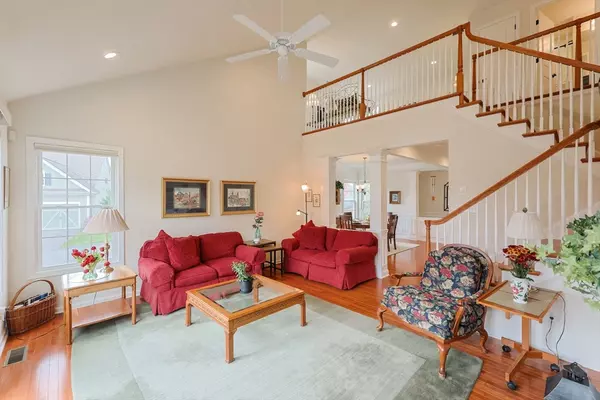
2 Beds
2.5 Baths
2,244 SqFt
2 Beds
2.5 Baths
2,244 SqFt
Open House
Fri Nov 07, 3:00pm - 4:30pm
Sat Nov 08, 12:00pm - 3:00pm
Sun Nov 09, 11:00am - 1:00pm
Key Details
Property Type Condo
Sub Type Condominium
Listing Status Active
Purchase Type For Sale
Square Footage 2,244 sqft
Price per Sqft $405
MLS Listing ID 73451790
Bedrooms 2
Full Baths 2
Half Baths 1
HOA Fees $610/mo
Year Built 2015
Annual Tax Amount $15,130
Tax Year 2025
Property Sub-Type Condominium
Property Description
Location
State MA
County Middlesex
Zoning Res
Direction Rte 2A/119 near junction of Rte27.
Rooms
Basement Y
Primary Bedroom Level First
Dining Room Flooring - Wood, Recessed Lighting
Kitchen Flooring - Hardwood, Window(s) - Bay/Bow/Box, Dining Area
Interior
Interior Features Bathroom - Full, Loft, Internet Available - Unknown
Heating Forced Air, Natural Gas
Cooling Central Air
Flooring Tile, Carpet, Hardwood, Flooring - Wall to Wall Carpet
Fireplaces Number 1
Appliance Range, Dishwasher, Disposal, Microwave, Refrigerator
Laundry Closet - Linen, Flooring - Stone/Ceramic Tile, Main Level, Cabinets - Upgraded, First Floor, In Unit
Exterior
Exterior Feature Deck - Composite, Screens, Rain Gutters
Garage Spaces 2.0
Community Features Shopping, Pool, Conservation Area, House of Worship, Adult Community
Roof Type Shingle
Total Parking Spaces 4
Garage Yes
Building
Story 3
Sewer Private Sewer, Other
Water Public
Schools
Elementary Schools Choice Of 5
Middle Schools Rj Grey
High Schools Ab
Others
Pets Allowed Yes w/ Restrictions
Senior Community true

The buying and selling process is all about YOU. Whether you're a first time home buyer or a seasoned investor, I custom tailor my approach to suit YOUR needs.
Don't hesitate to reach out even for the most basic questions. I'm happy to help no matter where you are in the process.






