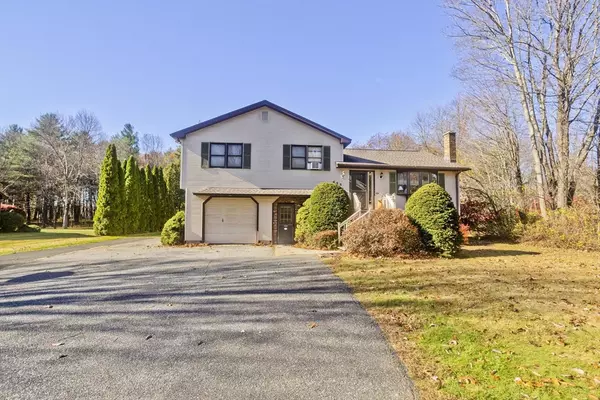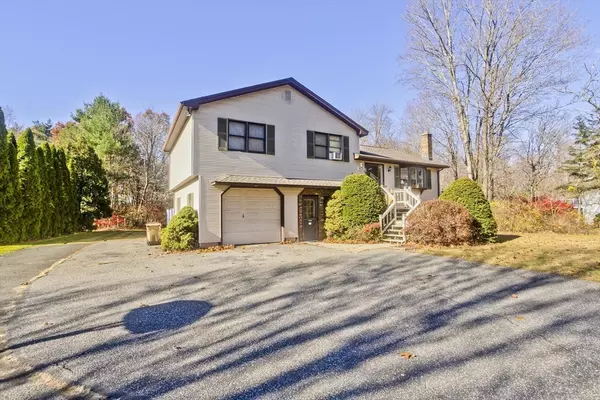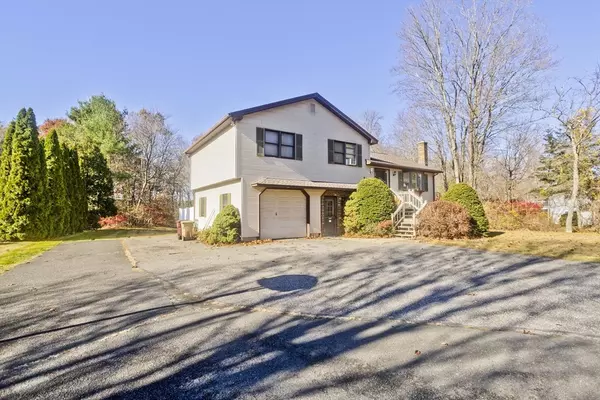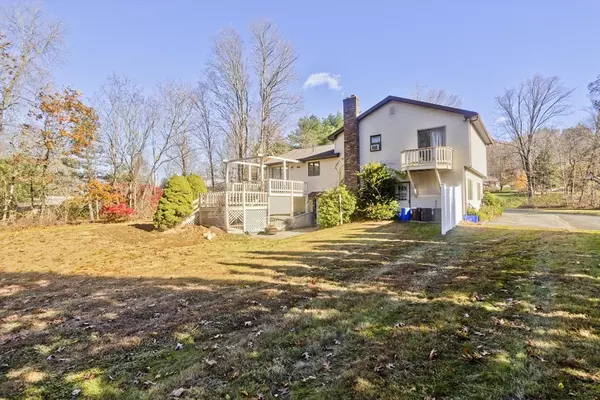
3 Beds
2.5 Baths
2,370 SqFt
3 Beds
2.5 Baths
2,370 SqFt
Open House
Sat Nov 08, 10:00am - 12:00pm
Sun Nov 09, 11:00am - 12:30pm
Key Details
Property Type Single Family Home
Sub Type Single Family Residence
Listing Status Active
Purchase Type For Sale
Square Footage 2,370 sqft
Price per Sqft $179
MLS Listing ID 73451958
Style Split Entry
Bedrooms 3
Full Baths 2
Half Baths 1
HOA Y/N false
Year Built 1985
Annual Tax Amount $6,631
Tax Year 2025
Lot Size 1.900 Acres
Acres 1.9
Property Sub-Type Single Family Residence
Property Description
Location
State MA
County Hampden
Zoning AG
Direction Set back off the road. No Sign.
Rooms
Family Room Flooring - Laminate, Exterior Access
Primary Bedroom Level Second
Dining Room Flooring - Hardwood, Window(s) - Bay/Bow/Box, Open Floorplan, Slider, Half Vaulted Ceiling(s)
Kitchen Flooring - Vinyl, Window(s) - Bay/Bow/Box, Dining Area, Kitchen Island, Deck - Exterior, Exterior Access, Open Floorplan
Interior
Interior Features Closet/Cabinets - Custom Built, Home Office-Separate Entry
Heating Forced Air, Natural Gas
Cooling None
Flooring Vinyl, Carpet, Laminate
Fireplaces Number 1
Appliance Gas Water Heater, Range, Dishwasher, Refrigerator, Washer, Dryer
Laundry Bathroom - Half, Laundry Closet, Flooring - Vinyl, Electric Dryer Hookup, Washer Hookup, In Basement
Exterior
Exterior Feature Deck, Storage, Stone Wall
Garage Spaces 1.0
Community Features Shopping, Park, Golf, Highway Access, Private School, Public School
Utilities Available for Electric Range, for Electric Dryer, Washer Hookup
Roof Type Shingle
Total Parking Spaces 10
Garage Yes
Building
Lot Description Wooded, Level, Other
Foundation Slab
Sewer Private Sewer
Water Public
Architectural Style Split Entry
Others
Senior Community false

The buying and selling process is all about YOU. Whether you're a first time home buyer or a seasoned investor, I custom tailor my approach to suit YOUR needs.
Don't hesitate to reach out even for the most basic questions. I'm happy to help no matter where you are in the process.






