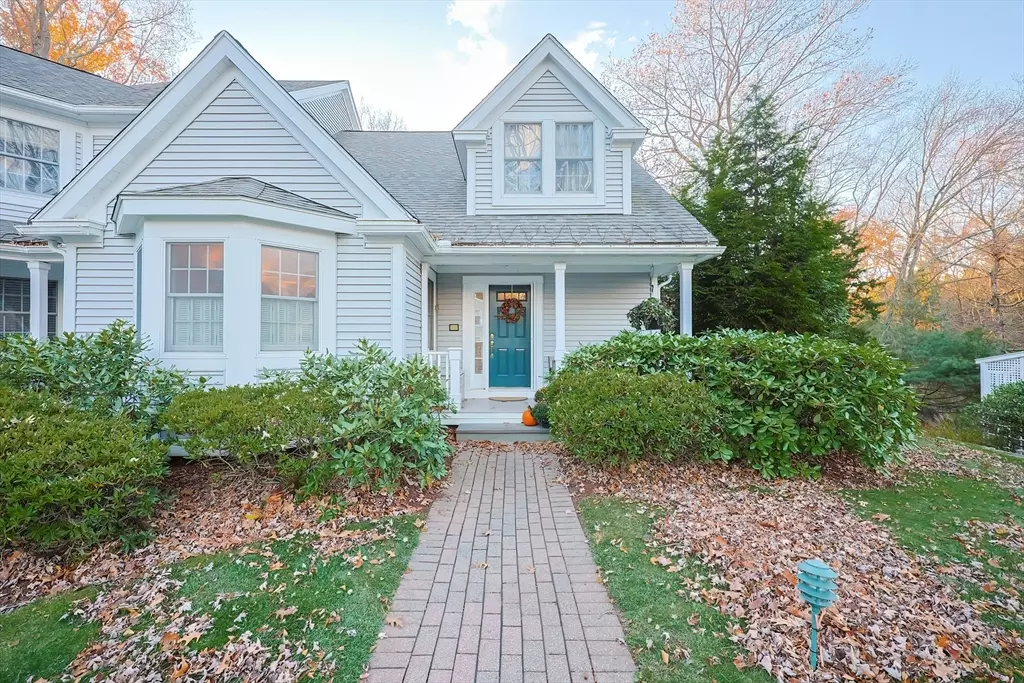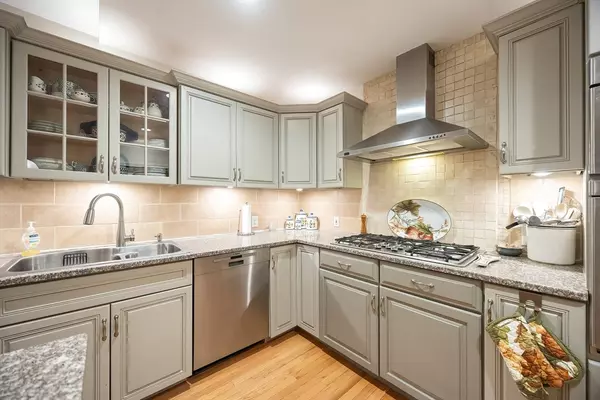
2 Beds
3.5 Baths
3,125 SqFt
2 Beds
3.5 Baths
3,125 SqFt
Open House
Sun Nov 09, 12:00pm - 2:00pm
Key Details
Property Type Condo
Sub Type Condominium
Listing Status Active
Purchase Type For Sale
Square Footage 3,125 sqft
Price per Sqft $265
MLS Listing ID 73452704
Bedrooms 2
Full Baths 3
Half Baths 1
HOA Fees $725/mo
Year Built 1988
Annual Tax Amount $10,995
Tax Year 2025
Property Sub-Type Condominium
Property Description
Location
State MA
County Middlesex
Zoning res
Direction Cedar to wedgewood to highcroft
Rooms
Basement Y
Interior
Heating Forced Air, Natural Gas, Electric
Cooling Central Air
Flooring Wood, Tile
Fireplaces Number 1
Appliance Range, Oven, Dishwasher, Microwave, Refrigerator, Washer, Dryer
Exterior
Exterior Feature Porch, Deck, Patio
Garage Spaces 1.0
Community Features Public Transportation, Park, Walk/Jog Trails, Golf, Bike Path, Highway Access, Public School, T-Station
Utilities Available for Gas Range
Waterfront Description Lake/Pond,1/2 to 1 Mile To Beach,Beach Ownership(Public)
Roof Type Shingle
Total Parking Spaces 3
Garage Yes
Building
Story 3
Sewer Private Sewer
Water Private
Others
Pets Allowed Yes
Senior Community false

The buying and selling process is all about YOU. Whether you're a first time home buyer or a seasoned investor, I custom tailor my approach to suit YOUR needs.
Don't hesitate to reach out even for the most basic questions. I'm happy to help no matter where you are in the process.






