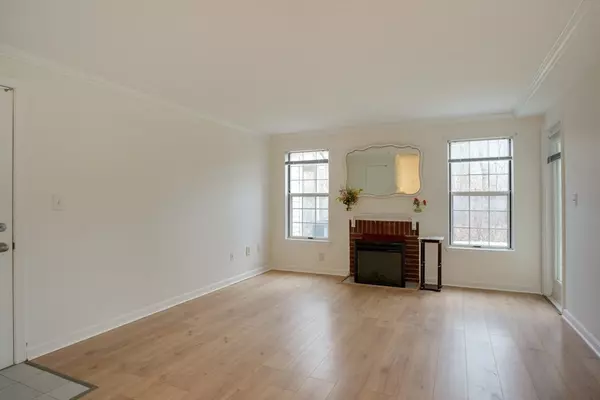
1 Bed
1 Bath
683 SqFt
1 Bed
1 Bath
683 SqFt
Open House
Sat Nov 22, 12:00pm - 2:00pm
Sun Nov 23, 12:00pm - 2:00pm
Key Details
Property Type Condo
Sub Type Condominium
Listing Status Active
Purchase Type For Sale
Square Footage 683 sqft
Price per Sqft $497
MLS Listing ID 73457175
Bedrooms 1
Full Baths 1
HOA Fees $421/mo
Year Built 1983
Annual Tax Amount $3,549
Tax Year 2025
Property Sub-Type Condominium
Property Description
Location
State MA
County Middlesex
Zoning PCD
Direction Turn on Newfield Dr then left to Walden Dr
Rooms
Basement N
Primary Bedroom Level First
Dining Room Flooring - Laminate, Breakfast Bar / Nook
Kitchen Flooring - Stone/Ceramic Tile, Countertops - Stone/Granite/Solid, Breakfast Bar / Nook
Interior
Heating Central, Unit Control
Cooling Central Air, Unit Control
Flooring Vinyl
Fireplaces Type Living Room
Appliance Range, Oven, Dishwasher, Disposal, Microwave, Refrigerator, Washer, Dryer
Laundry Electric Dryer Hookup, Washer Hookup, Closet - Double, First Floor, In Unit
Exterior
Exterior Feature Patio
Pool Association, In Ground
Community Features Public Transportation, Shopping, Pool, Tennis Court(s), Park, Walk/Jog Trails, Medical Facility, Laundromat, Highway Access, House of Worship, Public School, T-Station
Utilities Available for Electric Range, for Electric Oven, for Electric Dryer, Washer Hookup
Total Parking Spaces 2
Garage No
Building
Story 1
Sewer Public Sewer
Water Public
Others
Pets Allowed No
Senior Community false
Virtual Tour https://vtour.besthdtour.com/mlspinproperty.php?tourid=302281

The buying and selling process is all about YOU. Whether you're a first time home buyer or a seasoned investor, I custom tailor my approach to suit YOUR needs.
Don't hesitate to reach out even for the most basic questions. I'm happy to help no matter where you are in the process.






