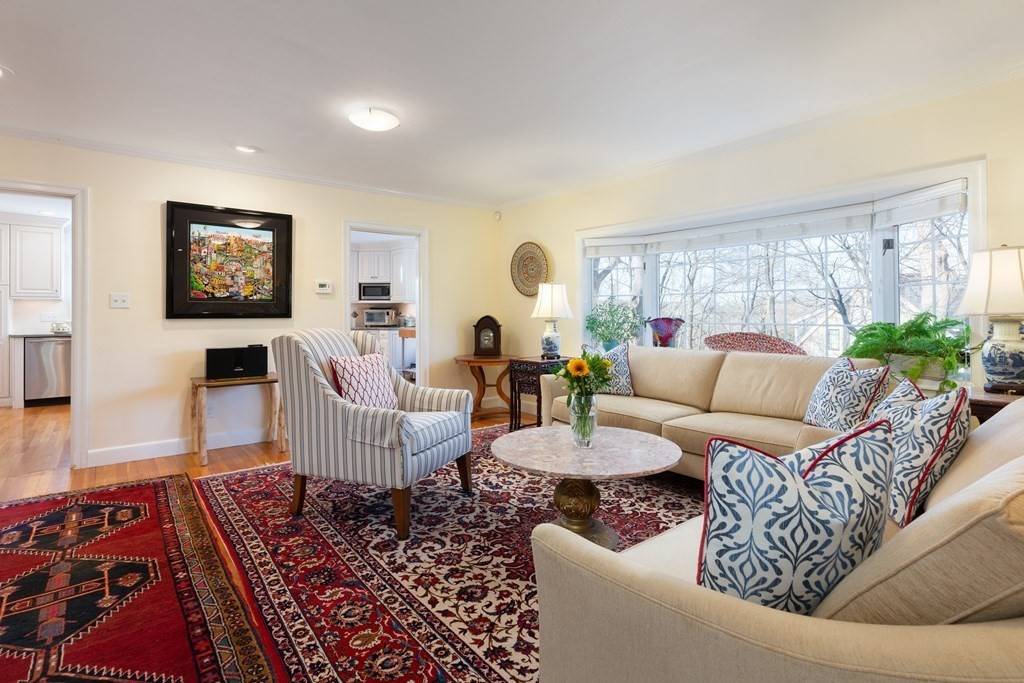$1,245,000
$1,095,000
13.7%For more information regarding the value of a property, please contact us for a free consultation.
3 Beds
3 Baths
2,373 SqFt
SOLD DATE : 06/11/2021
Key Details
Sold Price $1,245,000
Property Type Single Family Home
Sub Type Single Family Residence
Listing Status Sold
Purchase Type For Sale
Square Footage 2,373 sqft
Price per Sqft $524
MLS Listing ID 72809012
Sold Date 06/11/21
Style Ranch
Bedrooms 3
Full Baths 3
Year Built 1948
Annual Tax Amount $11,750
Tax Year 2021
Lot Size 1.670 Acres
Acres 1.67
Property Sub-Type Single Family Residence
Property Description
Imagine easy living in this elegant home, which is situated on approximately 1.7 acres of beautifully landscaped grounds. This property is wonderfully private and quiet, an oasis of serenity, yet close to Boston. You will enjoy the open layout and abundance of natural light that creates an airy and welcoming ambiance.This impressive home offers a spacious kitchen, living room and family room - perfect for entertaining and family time - plus fully renovated bathrooms, primary bedroom, walk-in closet and en suite bath. Stunning kitchen and many other upgrades throughout.Step outside and delight in the private courtyard set among natural and landscaped grounds, with lots of room to roam, play and host gatherings. This lovely home with its manicured perennial beds, gorgeous specimen trees, custom stone walls and expansive lawns is truly one of a kind.
Location
State MA
County Norfolk
Zoning RA
Direction Upper Canton Avenue
Rooms
Family Room Flooring - Stone/Ceramic Tile, Window(s) - Bay/Bow/Box, French Doors, Exterior Access, Open Floorplan, Lighting - Overhead
Basement Full, Partially Finished, Walk-Out Access, Garage Access
Primary Bedroom Level First
Kitchen Closet/Cabinets - Custom Built, Flooring - Hardwood, Window(s) - Picture, Dining Area, Pantry, Countertops - Stone/Granite/Solid, Recessed Lighting, Stainless Steel Appliances, Lighting - Pendant
Interior
Interior Features Bonus Room
Heating Forced Air, Oil
Cooling Central Air
Flooring Tile, Hardwood, Flooring - Wall to Wall Carpet
Fireplaces Number 1
Fireplaces Type Living Room
Appliance Range, Dishwasher, Oil Water Heater, Utility Connections for Electric Range
Laundry Electric Dryer Hookup, In Basement
Exterior
Exterior Feature Rain Gutters, Professional Landscaping, Decorative Lighting, Garden, Stone Wall
Garage Spaces 2.0
Fence Fenced/Enclosed
Community Features Public Transportation, Shopping, Park, Walk/Jog Trails, Golf, Medical Facility, Bike Path, Conservation Area, Highway Access, Private School, Public School
Utilities Available for Electric Range
Roof Type Shingle
Total Parking Spaces 6
Garage Yes
Building
Lot Description Wooded, Level
Foundation Concrete Perimeter
Sewer Private Sewer
Water Public
Architectural Style Ranch
Others
Acceptable Financing Contract
Listing Terms Contract
Read Less Info
Want to know what your home might be worth? Contact us for a FREE valuation!

Our team is ready to help you sell your home for the highest possible price ASAP
Bought with Christa Cardwell • Gibson Sotheby's International Realty
"My job is to find and attract mastery-based agents to the office, protect the culture, and make sure everyone is happy! "






