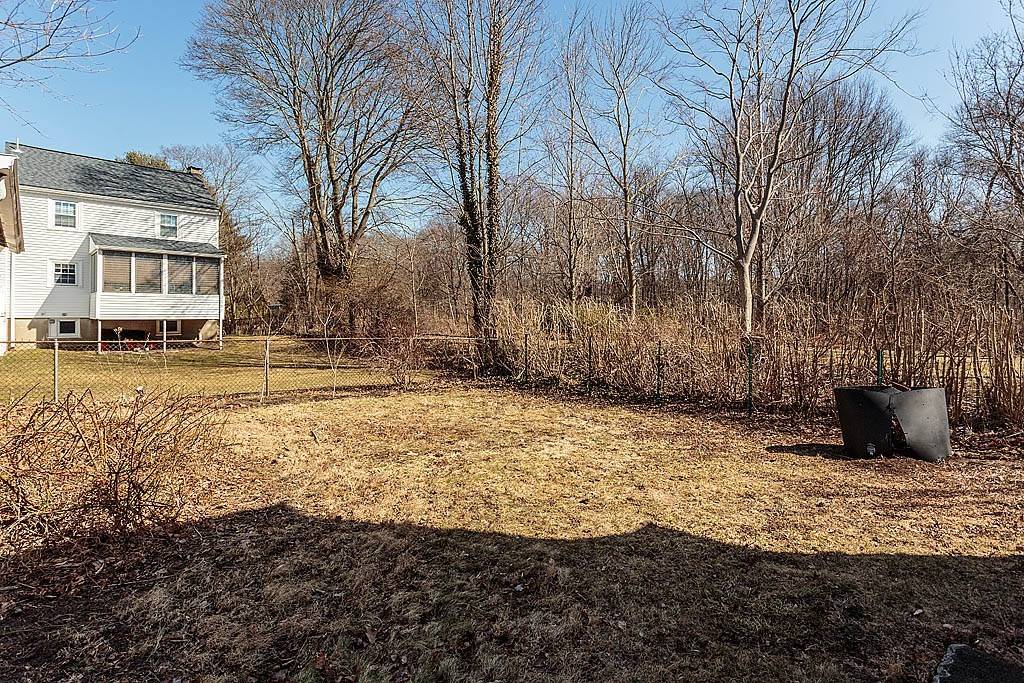$700,000
$599,900
16.7%For more information regarding the value of a property, please contact us for a free consultation.
3 Beds
1.5 Baths
1,560 SqFt
SOLD DATE : 06/10/2021
Key Details
Sold Price $700,000
Property Type Single Family Home
Sub Type Single Family Residence
Listing Status Sold
Purchase Type For Sale
Square Footage 1,560 sqft
Price per Sqft $448
MLS Listing ID 72800337
Sold Date 06/10/21
Style Colonial, Gambrel /Dutch
Bedrooms 3
Full Baths 1
Half Baths 1
HOA Y/N false
Year Built 1931
Annual Tax Amount $7,276
Tax Year 2021
Lot Size 4,791 Sqft
Acres 0.11
Property Sub-Type Single Family Residence
Property Description
The perfect place to live? Located off the historic Blue Hills Parkway which was designed by the noted landscape architect Charles Eliot, sits this delightful Dutch/Gambrel on the end of a dead-end street. The exterior of the home is brick & Cedar Impressions siding. You enter through a covered porch into a warm foyer with coat closet. The first floor has a fireplaced living room, a sun-lit den, an oversized dining room with a built-in hutch, an oak cabinet kitchen and a half bathroom. The second floor features 3 bedrooms, an office (or walk-in closet) & a full bathroom. Throughout this attractive home are gum-wood doorways and hardwood floors. The basement is walk-out and offers finished areas with high ceilings for additional living space. Outside is a 1-car garage and a level yard. The location is simply to die for! The home abuts the Pine Tree Brook walkway which accesses Pope's Pond, the High School, Pierce Middle School & more. What a terrific place to raise your family! Wow!
Location
State MA
County Norfolk
Zoning RC
Direction Blue Hills Parkway or Audubon Road to Parkway Crescent
Rooms
Basement Full, Partially Finished, Interior Entry, Sump Pump, Concrete
Primary Bedroom Level Second
Dining Room Ceiling Fan(s), Closet/Cabinets - Custom Built, Flooring - Hardwood, Chair Rail
Kitchen Ceiling Fan(s), Flooring - Stone/Ceramic Tile
Interior
Interior Features Ceiling Fan(s), Closet, Den, Foyer, Home Office
Heating Hot Water, Natural Gas
Cooling None
Flooring Tile, Hardwood, Flooring - Hardwood
Fireplaces Number 1
Fireplaces Type Living Room
Appliance Range, Dishwasher, Refrigerator, Washer, Dryer, Gas Water Heater, Tank Water Heater, Utility Connections for Gas Range, Utility Connections for Gas Dryer
Laundry In Basement, Washer Hookup
Exterior
Exterior Feature Rain Gutters
Garage Spaces 1.0
Community Features Public Transportation, Shopping, Pool, Tennis Court(s), Park, Walk/Jog Trails, Golf, Medical Facility, Bike Path, Conservation Area, Highway Access, House of Worship, Private School, Public School, University, Other, Sidewalks
Utilities Available for Gas Range, for Gas Dryer, Washer Hookup
View Y/N Yes
View Scenic View(s)
Roof Type Shingle
Total Parking Spaces 4
Garage Yes
Building
Lot Description Cleared, Gentle Sloping
Foundation Granite
Sewer Public Sewer
Water Public
Architectural Style Colonial, Gambrel /Dutch
Others
Acceptable Financing Contract
Listing Terms Contract
Read Less Info
Want to know what your home might be worth? Contact us for a FREE valuation!

Our team is ready to help you sell your home for the highest possible price ASAP
Bought with Stockman Farrar Group • Realty Executives
"My job is to find and attract mastery-based agents to the office, protect the culture, and make sure everyone is happy! "






