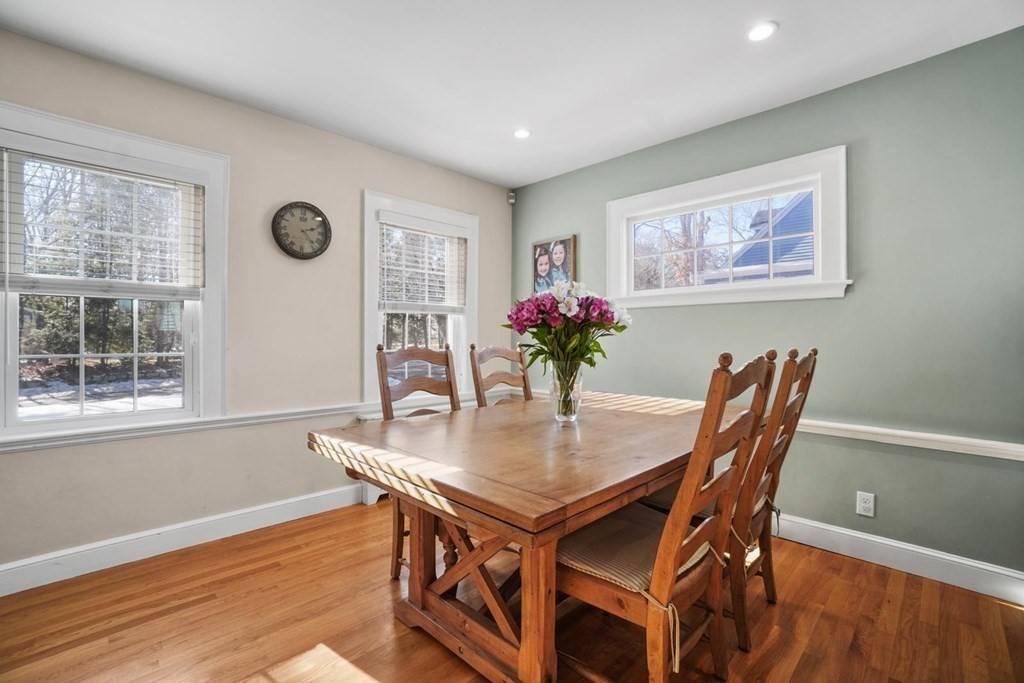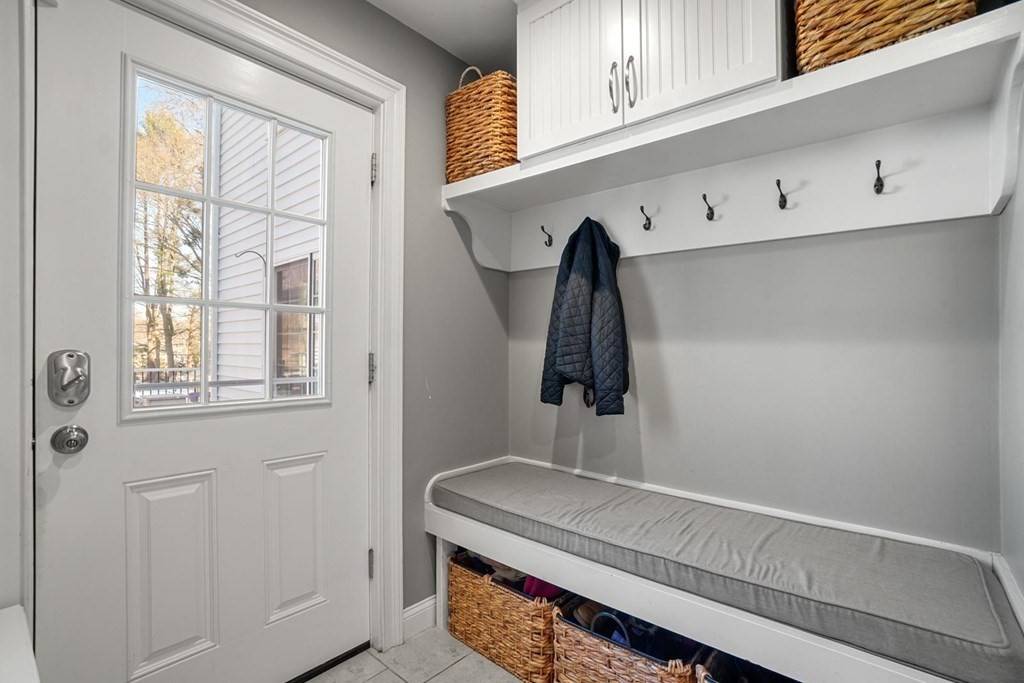$1,001,000
$875,000
14.4%For more information regarding the value of a property, please contact us for a free consultation.
4 Beds
2.5 Baths
2,482 SqFt
SOLD DATE : 05/18/2021
Key Details
Sold Price $1,001,000
Property Type Single Family Home
Sub Type Single Family Residence
Listing Status Sold
Purchase Type For Sale
Square Footage 2,482 sqft
Price per Sqft $403
MLS Listing ID 72802810
Sold Date 05/18/21
Style Colonial
Bedrooms 4
Full Baths 2
Half Baths 1
Year Built 1941
Annual Tax Amount $8,624
Tax Year 2021
Lot Size 0.520 Acres
Acres 0.52
Property Sub-Type Single Family Residence
Property Description
Looking to enjoy spring and summer in your new Milton home and not worry about endless projects? Need more space but gasping at the cost of adding on to your current home? Well, call the movers because 67 Robbins Street has been updated and expanded so you can settle right in. All the heavy lifting has been done: an open kitchen/dining/mudroom, ensuite bedroom addition with walk-in shower, massive family room/sunroom for when we can entertain indoors again and a finished lower level with play space for both kids and grown ups! Private office space to satisfy your work-from-home needs too. Set on over a half acre, your outdoor entertainment options are endless—the oversized composite deck overlooks a level, fenced yard and newly installed patio/fire pit area. Plenty of space for catch, kickball or corn hole in the yard and room to store all the equipment in the 2-car garage. Ultra convenient location with easy access to Fairmount MBTA Station, highway and shopping.
Location
State MA
County Norfolk
Zoning RB
Direction Awesome Milton locaton--take Canton or Brush Hill to Robbins
Rooms
Basement Full, Partially Finished, Interior Entry
Interior
Heating Hot Water, Oil, Electric
Cooling Central Air
Flooring Wood, Tile, Carpet
Fireplaces Number 1
Appliance Range, Dishwasher, Refrigerator, Washer, Dryer, Utility Connections for Gas Range
Exterior
Garage Spaces 2.0
Fence Fenced/Enclosed, Fenced
Community Features Shopping, Walk/Jog Trails, Medical Facility, Conservation Area, Highway Access, Public School
Utilities Available for Gas Range
Roof Type Shingle
Total Parking Spaces 6
Garage Yes
Building
Foundation Concrete Perimeter
Sewer Public Sewer
Water Public
Architectural Style Colonial
Schools
Elementary Schools Mps
Middle Schools Pierce
High Schools Mhs
Others
Acceptable Financing Estate Sale
Listing Terms Estate Sale
Read Less Info
Want to know what your home might be worth? Contact us for a FREE valuation!

Our team is ready to help you sell your home for the highest possible price ASAP
Bought with Julianne Bridgeman • William Raveis R.E. & Home Services
"My job is to find and attract mastery-based agents to the office, protect the culture, and make sure everyone is happy! "






