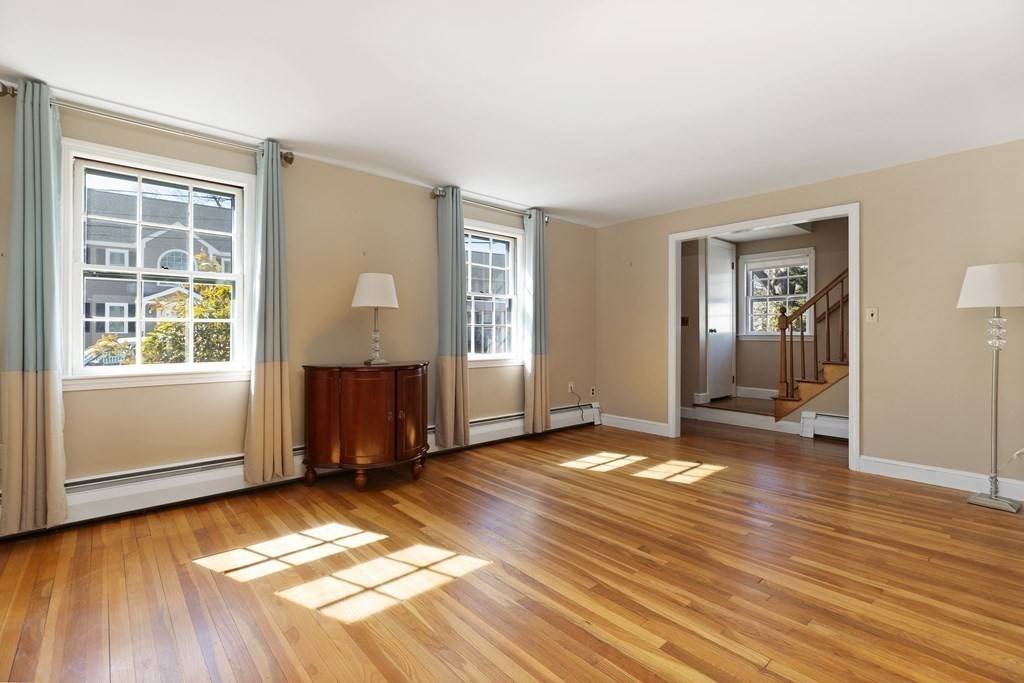$860,000
$810,000
6.2%For more information regarding the value of a property, please contact us for a free consultation.
3 Beds
1.5 Baths
1,898 SqFt
SOLD DATE : 05/19/2021
Key Details
Sold Price $860,000
Property Type Single Family Home
Sub Type Single Family Residence
Listing Status Sold
Purchase Type For Sale
Square Footage 1,898 sqft
Price per Sqft $453
MLS Listing ID 72796611
Sold Date 05/19/21
Style Colonial
Bedrooms 3
Full Baths 1
Half Baths 1
HOA Y/N false
Year Built 1959
Annual Tax Amount $8,279
Tax Year 2021
Lot Size 8,712 Sqft
Acres 0.2
Property Sub-Type Single Family Residence
Property Description
CHARMING three bedroom Colonial in this much desired neighborhood is waiting for you! Conveniently located close to Cunningham Park, schools and East Milton square where you can find restaurants, shopping & more! The first floor offers a welcoming, spacious living room with a wood burning fireplace and opens to your lovely dining room and updated kitchen with granite counters and newer stainless steal appliances. Step down to your LARGE, freshly painted family room with cathedral ceiling, wood burning stove and BRIGHT sunlight which pours in through the picture window and skylights! Sliders lead to your expansive deck overlooking the well maintained fenced yard and pool where you will enjoy outdoor fun with family and friends. Three bedrooms with hardwood floors and plenty of closet space along with an updated full bath complete the second floor. Two car garage, breezeway, mini-split system with A/C in the family room and more make this the perfect place to call home!
Location
State MA
County Norfolk
Zoning Res
Direction Pleasant St. to Lyman Rd. to Spruce to Rose St.
Rooms
Family Room Wood / Coal / Pellet Stove, Cathedral Ceiling(s), Ceiling Fan(s), Flooring - Wood, Window(s) - Picture, Deck - Exterior, Slider
Basement Full, Interior Entry, Unfinished
Primary Bedroom Level Second
Dining Room Flooring - Hardwood
Kitchen Countertops - Stone/Granite/Solid, Stainless Steel Appliances
Interior
Heating Baseboard, Natural Gas
Cooling Ductless
Flooring Tile, Laminate, Hardwood
Fireplaces Number 1
Fireplaces Type Living Room
Appliance Range, Dishwasher, Microwave, Washer, Dryer, Gas Water Heater, Utility Connections for Gas Range
Laundry In Basement
Exterior
Garage Spaces 2.0
Fence Fenced/Enclosed
Pool Above Ground
Community Features Shopping, Pool, Park, Highway Access, House of Worship, Public School
Utilities Available for Gas Range
Roof Type Shingle
Total Parking Spaces 2
Garage Yes
Private Pool true
Building
Foundation Concrete Perimeter
Sewer Public Sewer
Water Public
Architectural Style Colonial
Schools
Elementary Schools Coll/Cunningham
Middle Schools Pierce Middle
High Schools Milton High
Read Less Info
Want to know what your home might be worth? Contact us for a FREE valuation!

Our team is ready to help you sell your home for the highest possible price ASAP
Bought with Erin Feeney • William Raveis R.E. & Home Services
"My job is to find and attract mastery-based agents to the office, protect the culture, and make sure everyone is happy! "






