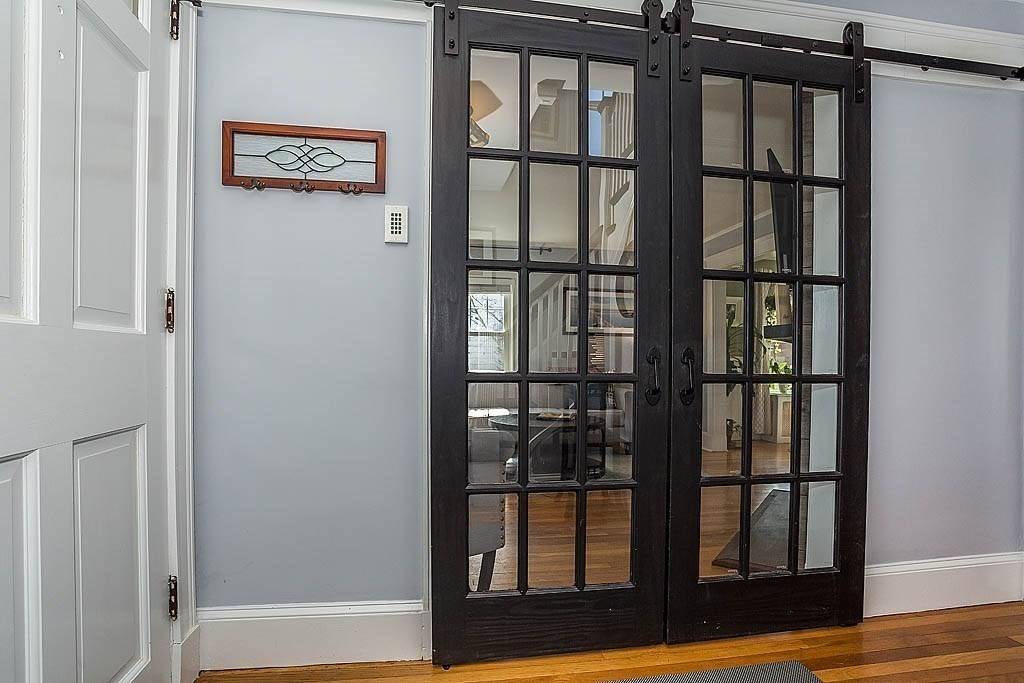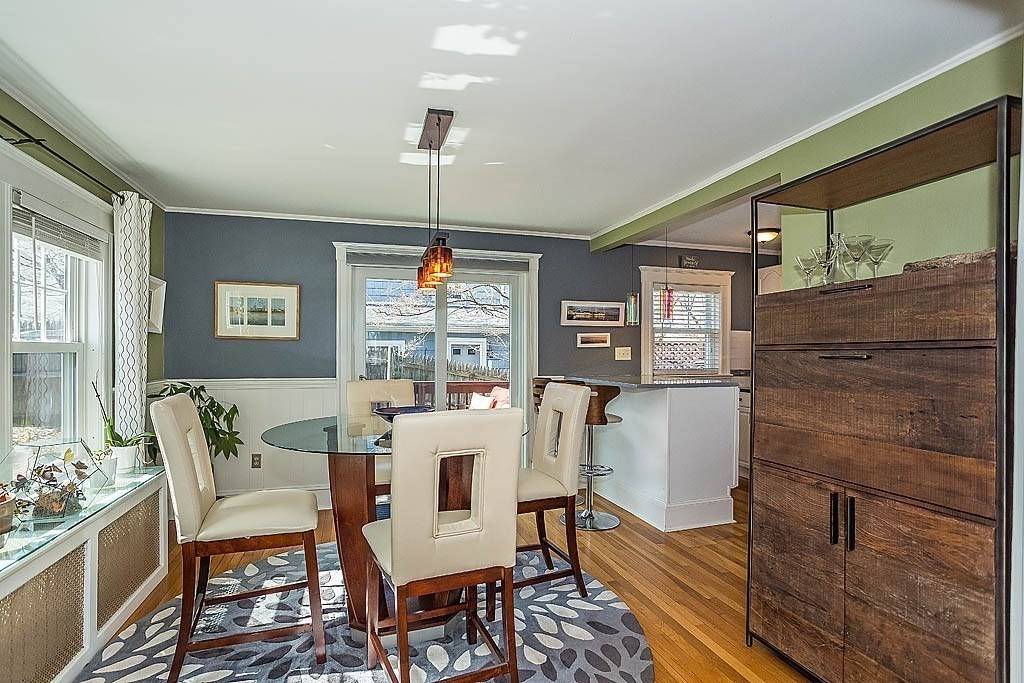$710,000
$649,000
9.4%For more information regarding the value of a property, please contact us for a free consultation.
3 Beds
1.5 Baths
1,300 SqFt
SOLD DATE : 04/30/2021
Key Details
Sold Price $710,000
Property Type Single Family Home
Sub Type Single Family Residence
Listing Status Sold
Purchase Type For Sale
Square Footage 1,300 sqft
Price per Sqft $546
MLS Listing ID 72803643
Sold Date 04/30/21
Style Colonial
Bedrooms 3
Full Baths 1
Half Baths 1
Year Built 1925
Annual Tax Amount $5,795
Tax Year 2021
Lot Size 3,049 Sqft
Acres 0.07
Property Sub-Type Single Family Residence
Property Description
Beautiful 3 bed/1.5 bath wood-shingled colonial set up off the street w/ 2nd floor views of Blue Hills. 3 season front porch perfect as large mudroom or relaxing seating area. Welcoming foyer with beautiful barn doors leading into the living room. Reclaimed barn wood flanks the fireplace from floor to ceiling. Next enter the sunny dining room with sliders to a large composite deck. Dining room and kitchen are joined by an island with seating, storage and opalescence pendants. Sweet kitchen with granite counters, white cabinets, SS appliances, plentiful storage and easy access to basement and a modern 1/2 bath. Basement with work out area, laundry and direct access to the outside. 2nd floor has a large landing perfect for a home office. 3 bdrms including large corner master. Recently renovated full bath with soaking tub. Easy access to large attic for extra storage.Fantastic location steps to Pope's Pond walking trail, Houghton's pond & Blue Hills Reservation
Location
State MA
County Norfolk
Area Blue Hills
Zoning Res
Direction Blue Hills Parkway to Churchhill or Decker
Rooms
Basement Full, Partially Finished, Walk-Out Access, Concrete
Primary Bedroom Level Second
Dining Room Flooring - Hardwood, Balcony / Deck, Exterior Access
Kitchen Bathroom - Half, Flooring - Hardwood, Countertops - Upgraded, Kitchen Island
Interior
Interior Features Mud Room, Exercise Room, Office
Heating Hot Water, Natural Gas
Cooling Window Unit(s), None
Flooring Wood, Tile
Fireplaces Number 1
Appliance Range, Dishwasher, Disposal, Refrigerator, Washer, Dryer, Gas Water Heater, Tank Water Heater, Plumbed For Ice Maker, Utility Connections for Gas Range, Utility Connections for Gas Oven, Utility Connections for Gas Dryer
Laundry In Basement
Exterior
Exterior Feature Rain Gutters
Garage Spaces 1.0
Community Features Public Transportation, Shopping, Pool, Park, Walk/Jog Trails, Golf, Bike Path, Conservation Area, Highway Access
Utilities Available for Gas Range, for Gas Oven, for Gas Dryer, Icemaker Connection
View Y/N Yes
View Scenic View(s)
Roof Type Shingle
Garage Yes
Building
Lot Description Gentle Sloping
Foundation Stone, Granite
Sewer Public Sewer
Water Public
Architectural Style Colonial
Others
Senior Community false
Acceptable Financing Contract
Listing Terms Contract
Read Less Info
Want to know what your home might be worth? Contact us for a FREE valuation!

Our team is ready to help you sell your home for the highest possible price ASAP
Bought with Karen Hickman • William Raveis R. E. & Home Services
"My job is to find and attract mastery-based agents to the office, protect the culture, and make sure everyone is happy! "






