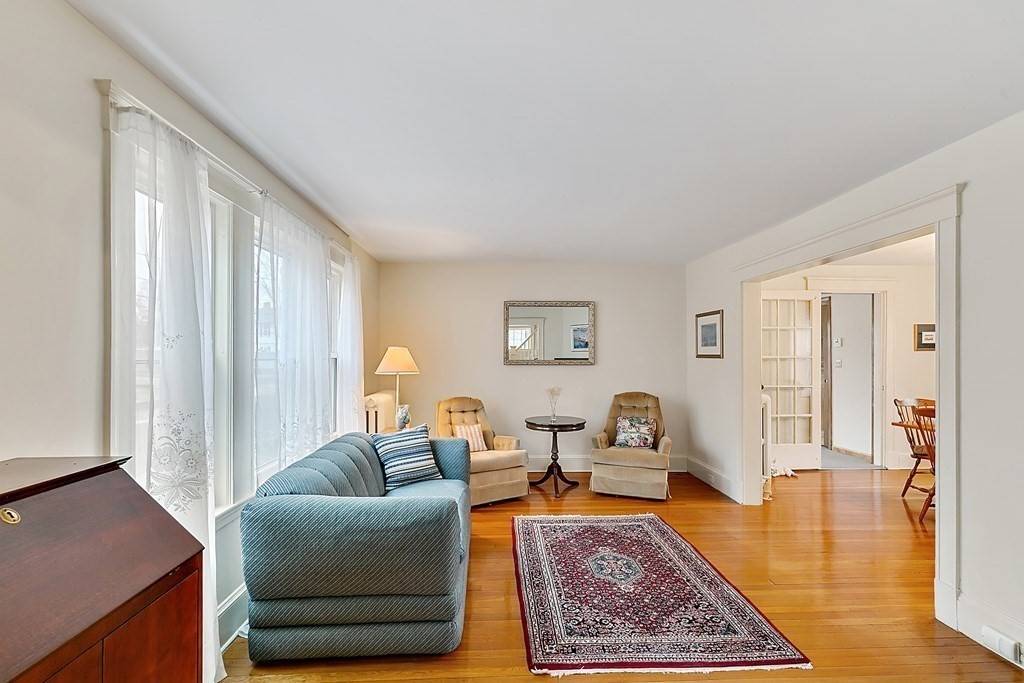$771,500
$769,900
0.2%For more information regarding the value of a property, please contact us for a free consultation.
4 Beds
2 Baths
1,837 SqFt
SOLD DATE : 03/31/2021
Key Details
Sold Price $771,500
Property Type Single Family Home
Sub Type Single Family Residence
Listing Status Sold
Purchase Type For Sale
Square Footage 1,837 sqft
Price per Sqft $419
MLS Listing ID 72779186
Sold Date 03/31/21
Style Colonial
Bedrooms 4
Full Baths 2
HOA Y/N false
Year Built 1920
Annual Tax Amount $6,976
Tax Year 2021
Lot Size 6,534 Sqft
Acres 0.15
Property Sub-Type Single Family Residence
Property Description
Welcome to 2 Clark Road and one of the most desirable locations in Milton! Enjoy this quiet neighborhood and your views of Cunningham Park, while being just around the corner from both Collicot & Cunningham Elementary Schools. Your new home features 4 bedrooms & 2 full bathrooms. Three bedrooms are on the second floor, with a master that includes a walk-in closet. The 4th bedroom is on the first floor and has large double closets & a screened in porch. The addition also includes a full handicapped bathroom, laundry, and its own entrance close to the 2 car garage. This home offers the possibility of one floor living! The living room, dining room with built-ins, spacious eat-in kitchen and a large sun splashed family room complete the first floor. Gleaming hardwood floors accentuate the living room, dining room and entire second floor. This home has been lovingly cared for by the same family for almost a century, and you will sense the pride of ownership from the moment you walk in!
Location
State MA
County Norfolk
Zoning RC
Direction Edge Hill to Lawrence to Elton to Clark
Rooms
Family Room Flooring - Wall to Wall Carpet, Window(s) - Bay/Bow/Box, Open Floorplan
Basement Full, Walk-Out Access, Interior Entry, Concrete, Unfinished
Primary Bedroom Level Second
Dining Room Flooring - Hardwood, Open Floorplan, Lighting - Overhead
Kitchen Flooring - Laminate, Dining Area, Countertops - Stone/Granite/Solid, Countertops - Upgraded, Cabinets - Upgraded, Open Floorplan, Recessed Lighting, Remodeled, Gas Stove
Interior
Heating Baseboard, Hot Water, Natural Gas
Cooling Window Unit(s), Wall Unit(s)
Flooring Wood, Tile, Carpet, Hardwood, Stone / Slate
Fireplaces Number 1
Fireplaces Type Living Room
Appliance Range, Dishwasher, Refrigerator, Gas Water Heater, Utility Connections for Gas Range, Utility Connections for Gas Oven, Utility Connections for Gas Dryer
Laundry Flooring - Laminate, Handicap Accessible, Main Level, Gas Dryer Hookup, Exterior Access, Washer Hookup, First Floor
Exterior
Garage Spaces 2.0
Community Features Public Transportation, Shopping, Pool, Tennis Court(s), Park, Walk/Jog Trails, Stable(s), Golf, Medical Facility, Bike Path, Conservation Area, Highway Access, House of Worship, Private School, Public School, T-Station, University, Sidewalks
Utilities Available for Gas Range, for Gas Oven, for Gas Dryer, Washer Hookup
Roof Type Shingle
Total Parking Spaces 2
Garage Yes
Building
Lot Description Corner Lot, Level
Foundation Concrete Perimeter
Sewer Public Sewer
Water Public
Architectural Style Colonial
Others
Senior Community false
Acceptable Financing Contract
Listing Terms Contract
Read Less Info
Want to know what your home might be worth? Contact us for a FREE valuation!

Our team is ready to help you sell your home for the highest possible price ASAP
Bought with Cathy Chaisson • Mass Properties Real Estate, Inc.
"My job is to find and attract mastery-based agents to the office, protect the culture, and make sure everyone is happy! "






