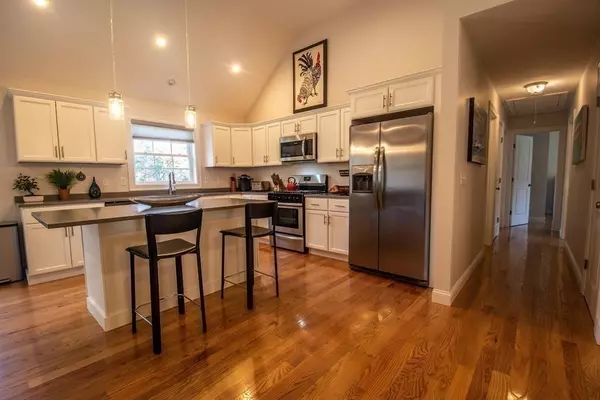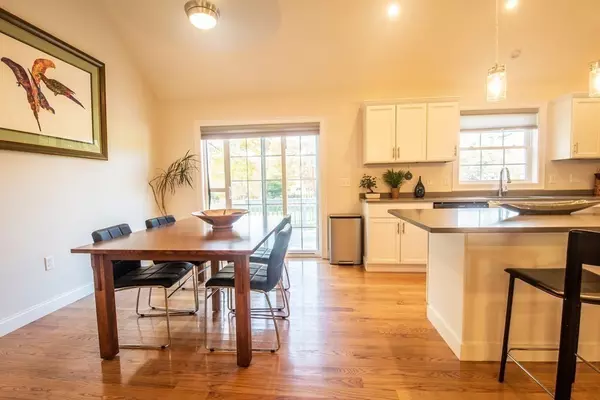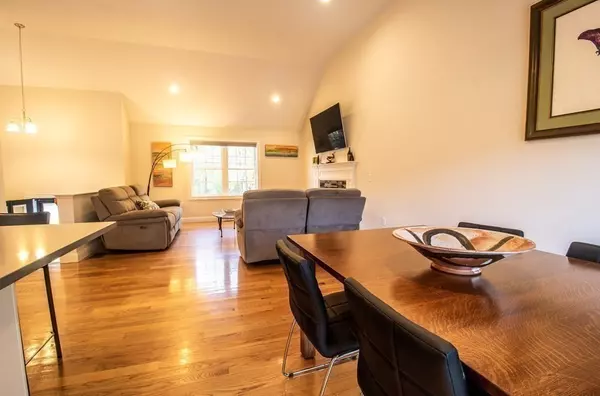$555,000
$534,900
3.8%For more information regarding the value of a property, please contact us for a free consultation.
3 Beds
2.5 Baths
1,700 SqFt
SOLD DATE : 01/15/2021
Key Details
Sold Price $555,000
Property Type Single Family Home
Sub Type Single Family Residence
Listing Status Sold
Purchase Type For Sale
Square Footage 1,700 sqft
Price per Sqft $326
MLS Listing ID 72756409
Sold Date 01/15/21
Style Raised Ranch
Bedrooms 3
Full Baths 2
Half Baths 1
HOA Y/N false
Year Built 2019
Annual Tax Amount $2,613
Tax Year 2020
Lot Size 0.690 Acres
Acres 0.69
Property Sub-Type Single Family Residence
Property Description
ALL OFFERS TO BE SUBMITTED BY SUN. NOV 15, 2020, by 2:30 pm. Seller reserves right to accept Offer prior to. Perfect open floor plan with natural light flowing throughout. Stainless steel appliances, white soft close cabinets, easy mainten quartz Caesarstone countertops & pendant lighted island. High ceilings, fans, gas fireplace, gleaming hardwood floors, 3 bdrms, 2&1hlf bath. Finished bsmnt use as family rm, home gym or theater. Spacious 2-car garage & plenty of parking. Enjoy beautiful sunsets and woodland views from your back porch or relax & watch kids & pups play in fenced in backyard while sitting on your brand new stone patio with Breeo smokeless firepit. Just landscaped this summer, new plantings & flower beds, Arborvitae trees planted next to fencing for nature's privacy. Current owner is relocating, This house is <1 yr old. It's all done: new fixtures, appliances, window treatments, landscaping & fencing.
Location
State MA
County Plymouth
Zoning RES
Direction Rockland St.to Linwood St. / Groveland to Linwood St. / Mill St. to Linwood St.
Rooms
Basement Full, Finished, Interior Entry, Garage Access, Sump Pump, Radon Remediation System
Primary Bedroom Level First
Interior
Heating Forced Air, Propane
Cooling Central Air
Flooring Tile, Carpet, Hardwood
Fireplaces Number 1
Appliance Range, Dishwasher, Microwave, Refrigerator, Washer, Dryer, Utility Connections for Gas Range, Utility Connections for Gas Oven
Laundry In Basement, Washer Hookup
Exterior
Exterior Feature Rain Gutters, Storage, Decorative Lighting, Kennel, Stone Wall
Garage Spaces 2.0
Fence Fenced
Community Features Public Transportation, Shopping, Park, Walk/Jog Trails, Medical Facility, Highway Access, House of Worship, Public School, T-Station
Utilities Available for Gas Range, for Gas Oven, Washer Hookup
View Y/N Yes
View Scenic View(s)
Roof Type Shingle
Total Parking Spaces 6
Garage Yes
Building
Foundation Concrete Perimeter
Sewer Public Sewer
Water Public
Architectural Style Raised Ranch
Others
Senior Community false
Acceptable Financing Contract
Listing Terms Contract
Read Less Info
Want to know what your home might be worth? Contact us for a FREE valuation!

Our team is ready to help you sell your home for the highest possible price ASAP
Bought with Frank Moran Jr • Moran Realty Group

"My job is to find and attract mastery-based agents to the office, protect the culture, and make sure everyone is happy! "






