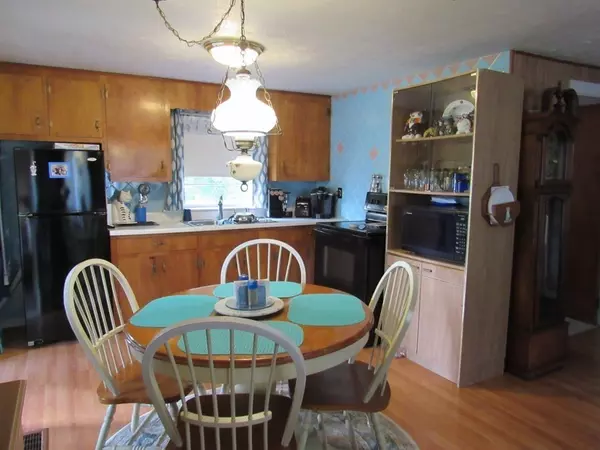$345,000
$339,900
1.5%For more information regarding the value of a property, please contact us for a free consultation.
2 Beds
2 Baths
1,784 SqFt
SOLD DATE : 01/20/2021
Key Details
Sold Price $345,000
Property Type Single Family Home
Sub Type Single Family Residence
Listing Status Sold
Purchase Type For Sale
Square Footage 1,784 sqft
Price per Sqft $193
MLS Listing ID 72739367
Sold Date 01/20/21
Style Ranch
Bedrooms 2
Full Baths 2
HOA Y/N false
Year Built 1960
Annual Tax Amount $5,183
Tax Year 2020
Lot Size 0.340 Acres
Acres 0.34
Property Sub-Type Single Family Residence
Property Description
OPPORTUNITY KNOCKS! This neat-as-a-pin and solid ranch has great potential to move in and customize as you go. Features open floor plan, full basement with 3 additional rooms (including a family room with separate entrance, bedroom, bonus room, full bath, kitchenette). Attic storage, and over-sized 1-car garage plus a workshop - with power, and an FHA furnace - perfect for tradesperson or car enthusiast. Enter the charming sunroom that invites you into the eat-in kitchen, open to the spacious living room. Two bedrooms up – need a third? – return the laundry room back to the 3rd bedroom. All at an affordable price for so much flexibility, potential for in-law. All beautifully situated on a .34 acre lot with a large back yard convenient to Rt. 3, shopping, South Shore Hospital - less than 5 miles to the "T" station and Ames Norwell Park. Ask about how financing programs to build in update costs.
Location
State MA
County Plymouth
Zoning RES
Direction off Rockland St
Rooms
Family Room Flooring - Wall to Wall Carpet, Exterior Access
Basement Full, Partially Finished, Walk-Out Access
Primary Bedroom Level First
Kitchen Flooring - Laminate, Slider
Interior
Interior Features Slider, Sun Room, Bonus Room
Heating Forced Air, Oil
Cooling Wall Unit(s)
Flooring Carpet, Laminate
Appliance Range, Microwave, Refrigerator, Washer, Dryer, Electric Water Heater, Utility Connections for Electric Range, Utility Connections for Electric Dryer
Laundry Ceiling Fan(s), Flooring - Wall to Wall Carpet, Electric Dryer Hookup, Washer Hookup, First Floor
Exterior
Garage Spaces 1.0
Community Features Public Transportation, Shopping, Park, Medical Facility
Utilities Available for Electric Range, for Electric Dryer
Roof Type Shingle
Total Parking Spaces 5
Garage Yes
Building
Lot Description Level
Foundation Concrete Perimeter
Sewer Public Sewer
Water Public
Architectural Style Ranch
Others
Senior Community false
Read Less Info
Want to know what your home might be worth? Contact us for a FREE valuation!

Our team is ready to help you sell your home for the highest possible price ASAP
Bought with Yves Alexandre • eRealty Advisors, Inc.

"My job is to find and attract mastery-based agents to the office, protect the culture, and make sure everyone is happy! "






