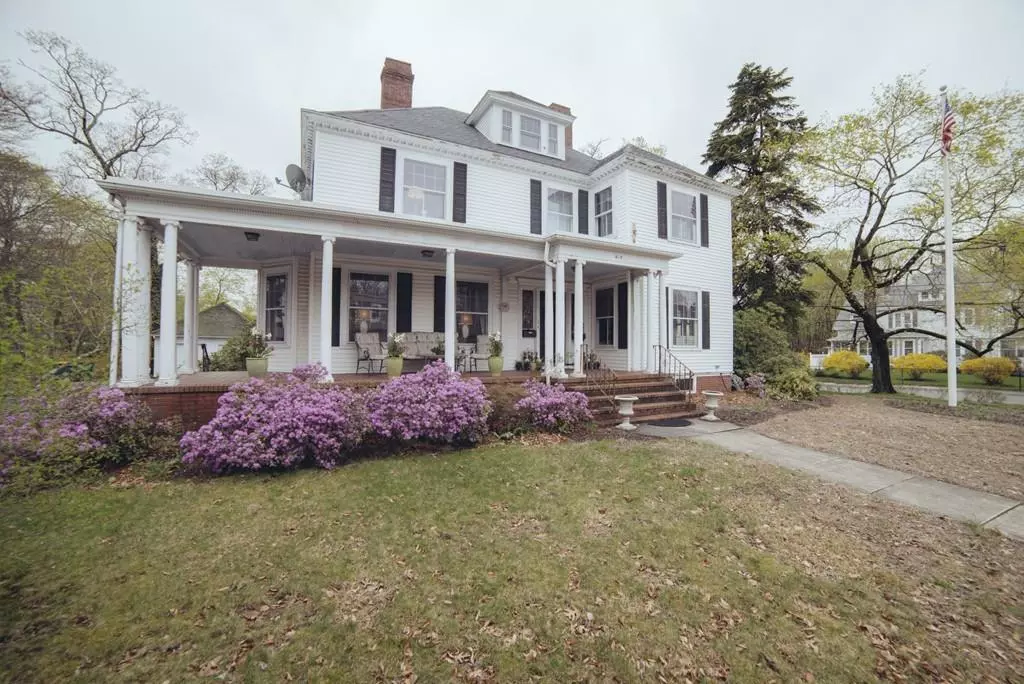$585,000
$599,900
2.5%For more information regarding the value of a property, please contact us for a free consultation.
4 Beds
2.5 Baths
3,177 SqFt
SOLD DATE : 12/24/2020
Key Details
Sold Price $585,000
Property Type Single Family Home
Sub Type Single Family Residence
Listing Status Sold
Purchase Type For Sale
Square Footage 3,177 sqft
Price per Sqft $184
MLS Listing ID 72666602
Sold Date 12/24/20
Style Neoclassical
Bedrooms 4
Full Baths 2
Half Baths 1
Year Built 1899
Annual Tax Amount $9,106
Tax Year 2020
Lot Size 0.460 Acres
Acres 0.46
Property Sub-Type Single Family Residence
Property Description
Come and see why this home is not to be missed! Enter through the lovely wrap around front porch into the massive entrance hallway with elegant staircase. Enjoy the abundance of natural light through the oversized windows in every room. High ceilings, built-ins throughout, 3 fireplaces, pocket doors, in-laid wood floors, and butlers pantry with a copper sink are only a few of the impressive details that make this home stand out. Beautiful formal living and dining room, family room, updated kitchen and 2 and 1/2 baths and 4 large bedrooms. With the additional two finished bonus rooms on the 3rd floor, there are endless possibilities. Just steps to N. Abington Center with restaurants, coffee shops and parks. Close to Abington Commuter Rail. The exterior has been freshly painted. Beautiful backyard garden, oversized 2 car garage with workshop and ample parking. MUST SEE!
Location
State MA
County Plymouth
Zoning R20
Direction Corner of Wales and Adams Street just outside of Abington Center.
Rooms
Family Room Flooring - Hardwood
Basement Full, Bulkhead
Primary Bedroom Level Second
Dining Room Flooring - Hardwood
Kitchen Wood / Coal / Pellet Stove, Flooring - Vinyl, Countertops - Stone/Granite/Solid
Interior
Interior Features Bonus Room
Heating Steam, Natural Gas
Cooling Window Unit(s)
Flooring Tile, Vinyl, Marble, Hardwood
Fireplaces Number 3
Fireplaces Type Dining Room, Living Room, Master Bedroom
Appliance Range, Oven, Dishwasher, Disposal, Countertop Range, Gas Water Heater, Utility Connections for Gas Range, Utility Connections for Electric Oven, Utility Connections for Electric Dryer
Laundry In Basement, Washer Hookup
Exterior
Garage Spaces 2.0
Community Features Public Transportation, Shopping, Park, House of Worship, Public School
Utilities Available for Gas Range, for Electric Oven, for Electric Dryer, Washer Hookup
Roof Type Shingle
Total Parking Spaces 12
Garage Yes
Building
Lot Description Corner Lot, Level
Foundation Granite
Sewer Public Sewer
Water Public
Architectural Style Neoclassical
Read Less Info
Want to know what your home might be worth? Contact us for a FREE valuation!

Our team is ready to help you sell your home for the highest possible price ASAP
Bought with Lauren Mathisen • CoughlinHomes.com

"My job is to find and attract mastery-based agents to the office, protect the culture, and make sure everyone is happy! "






