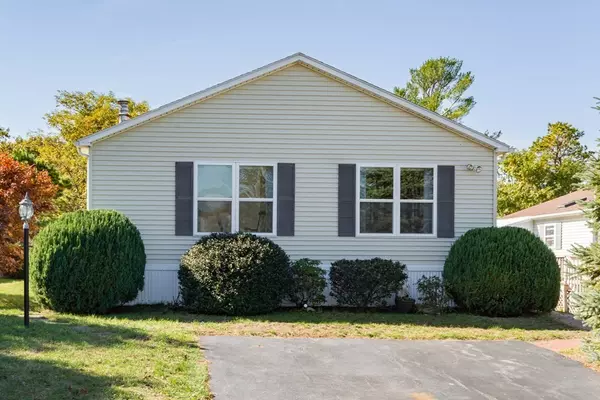$134,000
$139,900
4.2%For more information regarding the value of a property, please contact us for a free consultation.
2 Beds
2 Baths
1,400 SqFt
SOLD DATE : 12/29/2020
Key Details
Sold Price $134,000
Property Type Mobile Home
Sub Type Mobile Home
Listing Status Sold
Purchase Type For Sale
Square Footage 1,400 sqft
Price per Sqft $95
Subdivision Long Pond Village
MLS Listing ID 72748771
Sold Date 12/29/20
Bedrooms 2
Full Baths 2
HOA Fees $888
HOA Y/N true
Year Built 2001
Property Sub-Type Mobile Home
Property Description
Welcome to Long Pond Village!! A 55+ community. This newly update two bedroom home is ready for a new owner. Offering an expansive U-shaped kitchen with eat-in area, is spacious and offers plenty of storage with updated appliances. The dining room offers ample opportunity for overflow when entertaining with access to the deck the convenient flow into the living room. The living room has large windows for lots of natural light, a gas fireplace, direct access to the front yard and all new flooring. Two generous bedrooms with two full bathrooms. New flooring and insulation. Located minutes to Rte 3, the beach and Cape Cod. Nothing to do but move in!! HOA $888 a month, Includes Taxes, Snow removal , trash removal, clubhouse etc.
Location
State MA
County Plymouth
Zoning res
Direction Rt 3 South to Exit 2. Long Pond Rd. To Long Pond Village
Rooms
Primary Bedroom Level First
Dining Room Open Floorplan
Kitchen Vaulted Ceiling(s), Exterior Access, Open Floorplan
Interior
Interior Features Mud Room
Heating Forced Air, Natural Gas
Cooling Central Air
Fireplaces Number 1
Fireplaces Type Living Room
Appliance Range, Dishwasher, Microwave, Gas Water Heater, Utility Connections for Gas Range, Utility Connections for Gas Oven, Utility Connections for Electric Dryer
Laundry Dryer Hookup - Electric
Exterior
Exterior Feature Rain Gutters, Storage, Stone Wall
Community Features Shopping, Highway Access
Utilities Available for Gas Range, for Gas Oven, for Electric Dryer
Waterfront Description Beach Front, Lake/Pond, 0 to 1/10 Mile To Beach
Roof Type Shingle
Total Parking Spaces 2
Garage No
Building
Lot Description Wooded, Level
Foundation Slab
Sewer Private Sewer
Water Well
Read Less Info
Want to know what your home might be worth? Contact us for a FREE valuation!

Our team is ready to help you sell your home for the highest possible price ASAP
Bought with Gregory Meikle • Coldwell Banker Realty - New England Home Office

"My job is to find and attract mastery-based agents to the office, protect the culture, and make sure everyone is happy! "






