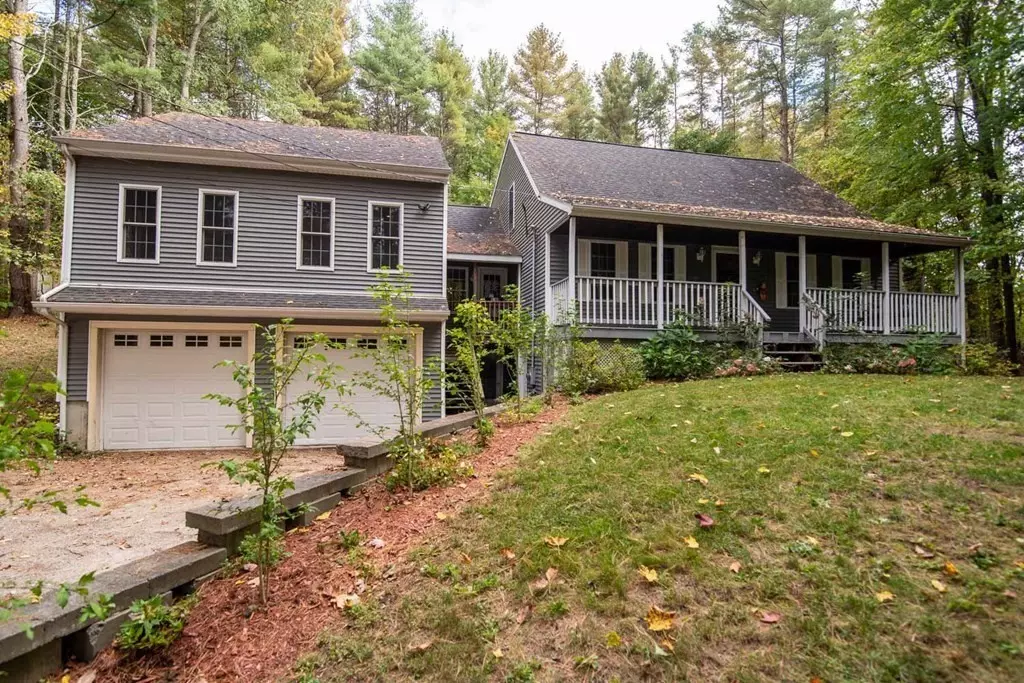$434,900
$434,900
For more information regarding the value of a property, please contact us for a free consultation.
3 Beds
2.5 Baths
2,434 SqFt
SOLD DATE : 12/04/2020
Key Details
Sold Price $434,900
Property Type Single Family Home
Sub Type Single Family Residence
Listing Status Sold
Purchase Type For Sale
Square Footage 2,434 sqft
Price per Sqft $178
MLS Listing ID 72739831
Sold Date 12/04/20
Style Cape
Bedrooms 3
Full Baths 2
Half Baths 1
HOA Y/N false
Year Built 1999
Annual Tax Amount $5,023
Tax Year 2020
Lot Size 1.790 Acres
Acres 1.79
Property Sub-Type Single Family Residence
Property Description
Welcome Home! This 3 bedroom 2 1/2 bathroom Cape style home is ready for new owners. The current owners built the home in 1999, along w/adding an addition in 2005, & this home has been well maintained & improved during their years of ownership. The home is sitting on a private 1.79 AC lot surrounded by unbuildable/protected land ensures many years of enjoyment. The 1st floor feat. a great eating space kitchen w/ granite counters & tile floors that leads to the 20x30 rear deck. The cozy living room features beautiful wood floors, crown molding, chair rail & a pellet stove . Additionally there is a great dining room, full bathroom, & laundry facilities. To top it off- a great 24x26 family/game room with wood floors, vaulted ceilings & access to the 30x50 deck with AG pool. The 2nd floor features 3 generous sized bedrooms, plenty of closet space along with a 2nd full bathroom. The basement is fully finished & current an approved home based business with vinyl floors, a 1/2 bath & more.
Location
State MA
County Worcester
Zoning R40
Direction Rt. 20 to Carpenter Hill Rd. Property on the left.
Rooms
Family Room Ceiling Fan(s), Vaulted Ceiling(s), Flooring - Hardwood, Balcony / Deck, French Doors
Basement Full, Finished, Garage Access, Concrete
Primary Bedroom Level Second
Dining Room Ceiling Fan(s), Flooring - Hardwood
Kitchen Flooring - Stone/Ceramic Tile, Countertops - Stone/Granite/Solid, Exterior Access
Interior
Heating Baseboard, Oil, Pellet Stove
Cooling Window Unit(s)
Flooring Wood, Tile, Carpet
Fireplaces Number 1
Appliance Oil Water Heater, Tank Water Heaterless, Utility Connections for Electric Range, Utility Connections for Electric Dryer
Laundry First Floor, Washer Hookup
Exterior
Exterior Feature Rain Gutters, Storage, Fruit Trees, Garden
Garage Spaces 2.0
Pool Above Ground
Utilities Available for Electric Range, for Electric Dryer, Washer Hookup
Roof Type Shingle
Total Parking Spaces 8
Garage Yes
Private Pool true
Building
Lot Description Wooded, Gentle Sloping
Foundation Concrete Perimeter
Sewer Public Sewer
Water Private
Architectural Style Cape
Read Less Info
Want to know what your home might be worth? Contact us for a FREE valuation!

Our team is ready to help you sell your home for the highest possible price ASAP
Bought with K & M Properties Group • EXIT Real Estate Executives

"My job is to find and attract mastery-based agents to the office, protect the culture, and make sure everyone is happy! "






