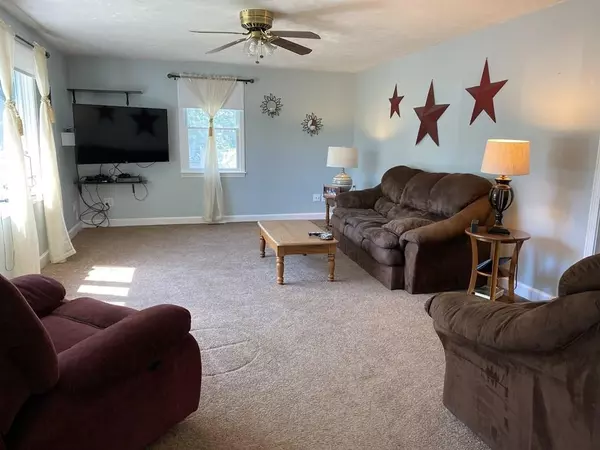$580,000
$569,900
1.8%For more information regarding the value of a property, please contact us for a free consultation.
4 Beds
3 Baths
2,516 SqFt
SOLD DATE : 12/07/2020
Key Details
Sold Price $580,000
Property Type Single Family Home
Sub Type Single Family Residence
Listing Status Sold
Purchase Type For Sale
Square Footage 2,516 sqft
Price per Sqft $230
MLS Listing ID 72706398
Sold Date 12/07/20
Style Cape
Bedrooms 4
Full Baths 3
HOA Y/N false
Year Built 1963
Annual Tax Amount $8,401
Tax Year 2020
Lot Size 0.510 Acres
Acres 0.51
Property Sub-Type Single Family Residence
Property Description
Gorgeous 4 BR Cape w/2 car garage. Very deceiving! Must get inside to see the room sizes. Spacious, 1st floor boasts an open floor plan, LR, DR, BR & computer room. 1st floor full bath opens to rear deck with access to the IG pool.! Beautiful brand new kitchen featuring granite counters, center island, SS appliances and french door that opens to the deck/ pool. 3 large BR's on second level with tons of closets and storage in the hall and in all the BR's. Large laundry room convenient for all the bedrooms on the 2nd floor. Huge recreation room/family room over the garage for additional living space. Basement has access to garage and additional laundry area. Partially finished basement can be used for extended family & features 3 rooms, one with counters and a sink. Possible at home hair business? Garage is oversized and also has a back commercial overhead door. 1 mile to Commuter Rail Station. Close to Highway, shopping, restaurants & SS Hosp. Seller can close quick!
Location
State MA
County Plymouth
Zoning Res
Direction Rte 18 (Main Street) to Oak St
Rooms
Family Room Flooring - Hardwood
Basement Full, Partially Finished, Walk-Out Access, Interior Entry, Garage Access, Sump Pump, Concrete
Primary Bedroom Level Second
Dining Room Ceiling Fan(s), Closet, Flooring - Stone/Ceramic Tile
Kitchen Ceiling Fan(s), Closet, Flooring - Stone/Ceramic Tile, Countertops - Stone/Granite/Solid, French Doors, Kitchen Island, Cabinets - Upgraded, Cable Hookup, Deck - Exterior, Remodeled, Stainless Steel Appliances, Gas Stove
Interior
Interior Features Cathedral Ceiling(s), Closet/Cabinets - Custom Built, Recessed Lighting, Bathroom - Full, Bathroom - With Shower Stall, Closet - Linen, Closet, Countertops - Paper Based, Game Room
Heating Forced Air, Natural Gas
Cooling Central Air, Active Solar
Flooring Tile, Carpet, Hardwood, Flooring - Hardwood, Flooring - Laminate, Flooring - Vinyl
Appliance Range, Dishwasher, Microwave, Refrigerator, Washer, Dryer, Range Hood, Tank Water Heater, Plumbed For Ice Maker, Utility Connections for Gas Range, Utility Connections for Gas Oven
Laundry Walk-in Storage, Washer Hookup, Second Floor
Exterior
Exterior Feature Rain Gutters, Storage, Professional Landscaping
Garage Spaces 2.0
Fence Fenced
Pool In Ground
Community Features Public Transportation, Shopping, Pool, Medical Facility, Highway Access, T-Station
Utilities Available for Gas Range, for Gas Oven, Icemaker Connection
Roof Type Shingle
Total Parking Spaces 10
Garage Yes
Private Pool true
Building
Foundation Concrete Perimeter
Sewer Public Sewer
Water Public
Architectural Style Cape
Others
Senior Community false
Acceptable Financing Contract
Listing Terms Contract
Read Less Info
Want to know what your home might be worth? Contact us for a FREE valuation!

Our team is ready to help you sell your home for the highest possible price ASAP
Bought with Igor Da Silva • RE/MAX American Dream

"My job is to find and attract mastery-based agents to the office, protect the culture, and make sure everyone is happy! "






