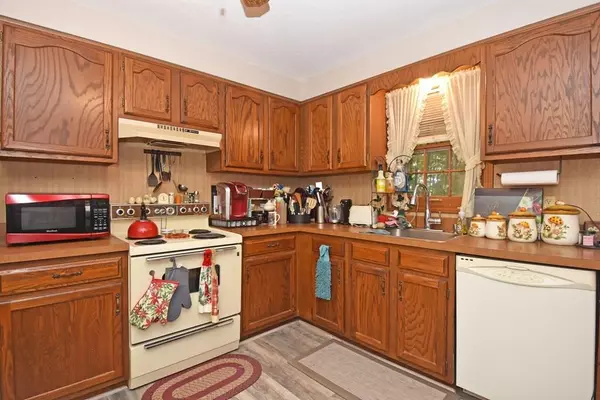$230,000
$219,000
5.0%For more information regarding the value of a property, please contact us for a free consultation.
3 Beds
1 Bath
1,512 SqFt
SOLD DATE : 12/09/2020
Key Details
Sold Price $230,000
Property Type Single Family Home
Sub Type Single Family Residence
Listing Status Sold
Purchase Type For Sale
Square Footage 1,512 sqft
Price per Sqft $152
MLS Listing ID 72729961
Sold Date 12/09/20
Style Cape
Bedrooms 3
Full Baths 1
HOA Y/N false
Year Built 1982
Annual Tax Amount $2,979
Tax Year 2020
Lot Size 0.920 Acres
Acres 0.92
Property Sub-Type Single Family Residence
Property Description
Welcome Home to this well-loved 3-bedroom, 1 bath Cape set back from the road nestled amongst trees on almost an acre! Upon entering, you will find a sun filled fireplaced living room, a cabinet packed, eat in kitchen with sliding glass doors that open to the private back deck – making is easy to entertain indoors or out! Down the hall is the full bath & 2 first floor bedroom whereas the second floor has an additional 2 bedrooms. New laminate flooring on 1st floor & new carpeting on stairs to 2nd flr. Enjoy the fall weather out on the back deck looking out over the treelined backyard listening to the birds sing. Country living just minutes away to major routes - mass pike, 146, 395 and rt 20.
Location
State MA
County Worcester
Zoning A
Direction Worcester Road to H Putnam Road
Rooms
Basement Full, Walk-Out Access, Interior Entry, Garage Access, Concrete, Unfinished
Primary Bedroom Level Second
Kitchen Ceiling Fan(s), Flooring - Laminate, Dining Area, Deck - Exterior, Exterior Access, Slider
Interior
Heating Electric Baseboard, Electric
Cooling None
Flooring Carpet, Laminate
Fireplaces Number 1
Fireplaces Type Living Room
Appliance Range, Dishwasher, Refrigerator, Electric Water Heater, Tank Water Heater, Utility Connections for Electric Dryer
Laundry In Basement, Washer Hookup
Exterior
Exterior Feature Rain Gutters, Storage
Garage Spaces 1.0
Community Features Public Transportation, Shopping, Park, Walk/Jog Trails, Medical Facility, Laundromat, Bike Path, Highway Access, Public School
Utilities Available for Electric Dryer, Washer Hookup
Roof Type Shingle
Total Parking Spaces 4
Garage Yes
Building
Lot Description Wooded, Sloped
Foundation Concrete Perimeter
Sewer Private Sewer
Water Private
Architectural Style Cape
Read Less Info
Want to know what your home might be worth? Contact us for a FREE valuation!

Our team is ready to help you sell your home for the highest possible price ASAP
Bought with Lamacchia Realty, Inc.

"My job is to find and attract mastery-based agents to the office, protect the culture, and make sure everyone is happy! "






