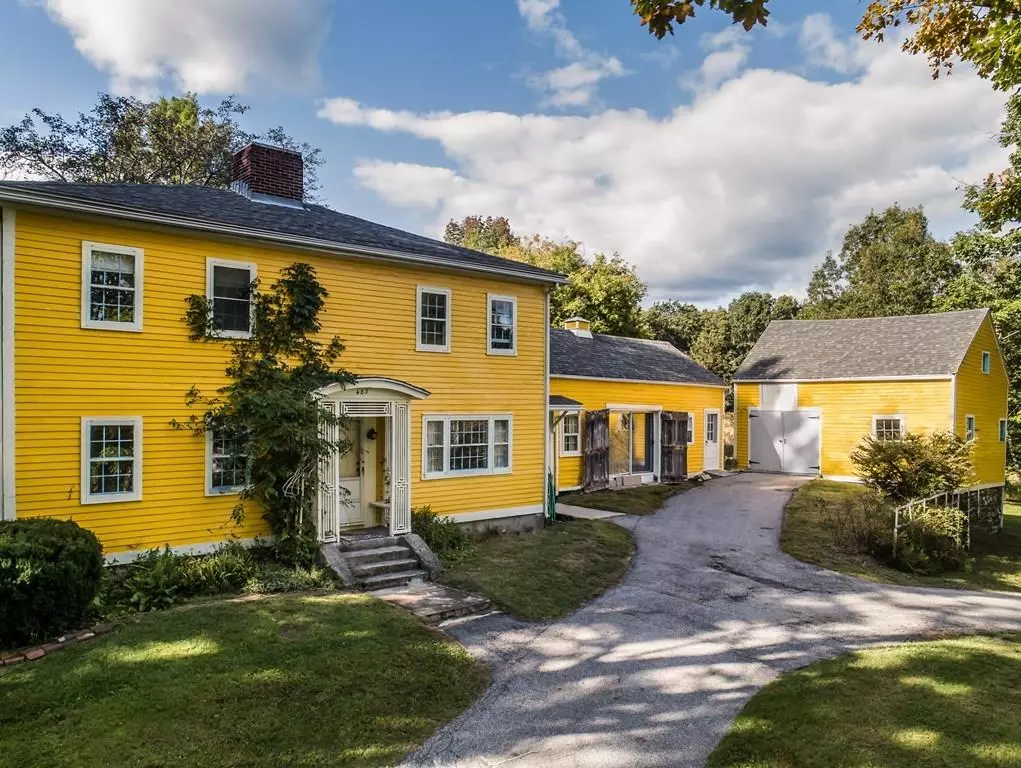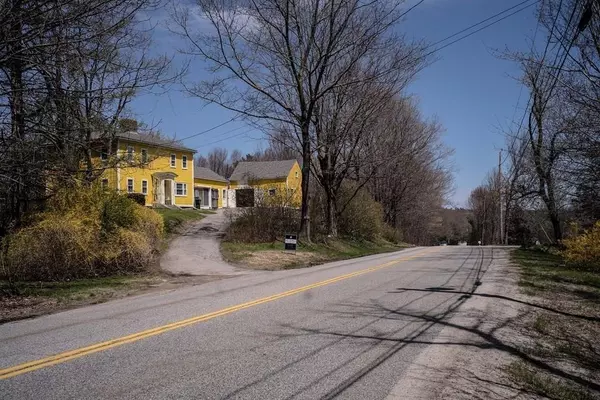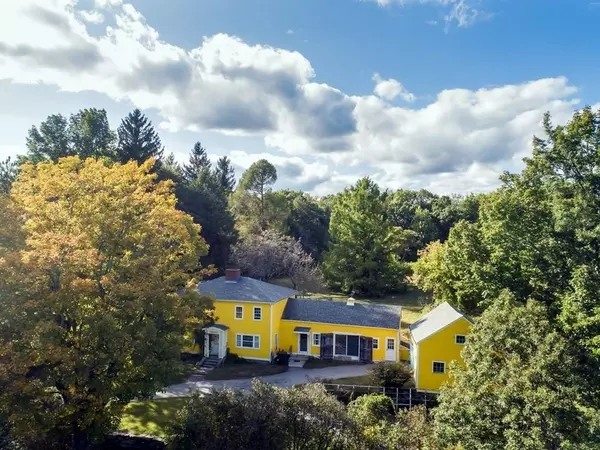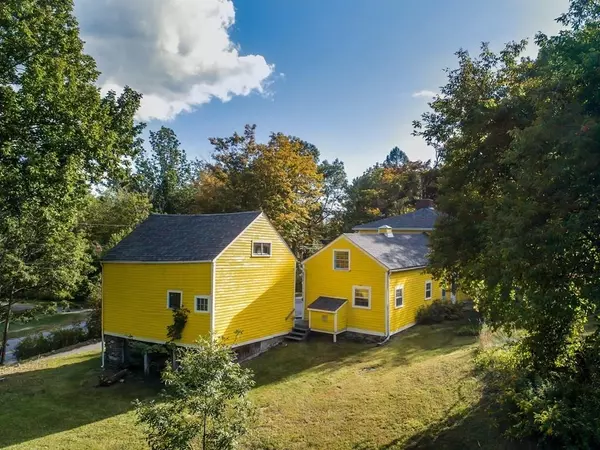$297,000
$300,000
1.0%For more information regarding the value of a property, please contact us for a free consultation.
3 Beds
2 Baths
2,260 SqFt
SOLD DATE : 12/04/2020
Key Details
Sold Price $297,000
Property Type Single Family Home
Sub Type Single Family Residence
Listing Status Sold
Purchase Type For Sale
Square Footage 2,260 sqft
Price per Sqft $131
MLS Listing ID 72463611
Sold Date 12/04/20
Style Colonial, Antique
Bedrooms 3
Full Baths 2
Year Built 1806
Annual Tax Amount $3,560
Tax Year 2020
Lot Size 7.590 Acres
Acres 7.59
Property Sub-Type Single Family Residence
Property Description
offers to be reviewed sunday p.m. 10/18. 1806 Farmhouse on 7+ acres, very solid, 2 stories, 2200 square feet, 9 large rooms, 2 full baths, bright and sunny. Built-in bookcases and cabinets. Cedar closet, walk-in closet and attic, roof attic, etc. 200-year-old wide pine floors. Modest granite kitchen opens to large dining area, both tiled. First floor home office with 2 separate entries and a loft. New roof, new chimney, modern wiring with breaker panel for auxiliary generator which is included, forced hot water oil heat, private septic system, Artesian water supply, field stone cellar with drainage, cable and Ethernet. Separate 2-story barn/garage. Separate redwood tool shed. Owned by one family for 73 years; chronological list of updates available. New septic system to be installed by closing. Attention farmers, animal raisers, antique seekers. This is not a low-maintenance modern house. It requires work and attention.
Location
State MA
County Worcester
Zoning A
Direction use GPS
Rooms
Primary Bedroom Level Second
Dining Room Closet/Cabinets - Custom Built, Flooring - Stone/Ceramic Tile
Kitchen Flooring - Stone/Ceramic Tile, Countertops - Stone/Granite/Solid
Interior
Interior Features Slider, Closet/Cabinets - Custom Built, Home Office-Separate Entry, Den, Study
Heating Baseboard, Oil
Cooling None
Flooring Tile, Pine, Flooring - Wood
Fireplaces Number 1
Fireplaces Type Living Room
Appliance Range, Dishwasher, Refrigerator, Washer, Dryer, Oil Water Heater, Utility Connections for Electric Range
Laundry Washer Hookup
Exterior
Garage Spaces 1.0
Utilities Available for Electric Range, Washer Hookup
Roof Type Shingle
Total Parking Spaces 11
Garage Yes
Building
Lot Description Wooded, Sloped
Foundation Stone
Sewer Private Sewer
Water Private
Architectural Style Colonial, Antique
Schools
Middle Schools Cms
High Schools Shep Hill Regnl
Others
Acceptable Financing Contract
Listing Terms Contract
Read Less Info
Want to know what your home might be worth? Contact us for a FREE valuation!

Our team is ready to help you sell your home for the highest possible price ASAP
Bought with Kellyann Lajoie • EXIT Assurance Realty

"My job is to find and attract mastery-based agents to the office, protect the culture, and make sure everyone is happy! "






