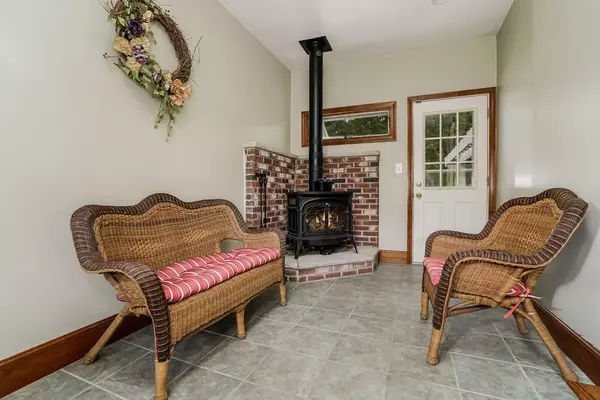$486,000
$470,000
3.4%For more information regarding the value of a property, please contact us for a free consultation.
4 Beds
2 Baths
1,696 SqFt
SOLD DATE : 11/19/2020
Key Details
Sold Price $486,000
Property Type Single Family Home
Sub Type Single Family Residence
Listing Status Sold
Purchase Type For Sale
Square Footage 1,696 sqft
Price per Sqft $286
MLS Listing ID 72725653
Sold Date 11/19/20
Style Colonial
Bedrooms 4
Full Baths 2
Year Built 1900
Annual Tax Amount $6,154
Tax Year 2020
Lot Size 10,454 Sqft
Acres 0.24
Property Sub-Type Single Family Residence
Property Description
Gorgeous 4-bed, 2-bath Colonial w/ attached garage. So much to love about this home! Great layout: 1st floor includes a combined kitchen/dining area, living room, bedroom, full bath & breezeway/sitting room. 2nd floor has a master bedroom, 2 additional bedrooms, a computer nook, & 2nd full bath. Highlights: tile, hardwood, carpet, skylights, ceiling fans, gas stove, water filtration system, custom cabinets, jacuzzi, gen. hookup, & security system. Private back yard with w/ 2 storage sheds, brick patio, pergola, fire pit, & basketball area. 1 car garage and 2 driveways for extra parking. Perfect side-street location, close to everything. Walk to schools, grocery store, coffee shops, restaurants. Close to highway and minutes from commuter rail. Meticulously cared for, shows true pride of ownership (see attached owner doc to learn about all the special upgrades & features). Don't miss your opportunity to own this beautiful, “move-in” ready home. Call to set up a showing today.
Location
State MA
County Plymouth
Zoning HC
Direction Shaw Ave between Rte 18 and Washington St.
Rooms
Basement Full, Unfinished
Primary Bedroom Level Second
Dining Room Ceiling Fan(s), Closet, Flooring - Hardwood
Kitchen Ceiling Fan(s), Flooring - Stone/Ceramic Tile, Window(s) - Picture
Interior
Interior Features Cathedral Ceiling(s), Closet, Sunken, Breezeway, Sitting Room
Heating Forced Air, Natural Gas, Other
Cooling Central Air
Flooring Tile, Hardwood, Flooring - Stone/Ceramic Tile
Appliance Range, Dishwasher, Disposal
Laundry In Basement
Exterior
Exterior Feature Storage
Garage Spaces 1.0
Fence Fenced/Enclosed
Community Features Shopping, Tennis Court(s), Park, Walk/Jog Trails, Stable(s), Golf, Medical Facility, Laundromat, Bike Path, Conservation Area, Highway Access, House of Worship, Private School, Public School, T-Station, University
Roof Type Shingle
Total Parking Spaces 10
Garage Yes
Building
Foundation Concrete Perimeter
Sewer Public Sewer
Water Public
Architectural Style Colonial
Schools
Elementary Schools Bbes/Woodsdale
Middle Schools Abington Middle
High Schools Abington High
Others
Senior Community false
Read Less Info
Want to know what your home might be worth? Contact us for a FREE valuation!

Our team is ready to help you sell your home for the highest possible price ASAP
Bought with Jason Hargrove • Hargrove & Associates Real Estate, LLC

"My job is to find and attract mastery-based agents to the office, protect the culture, and make sure everyone is happy! "






