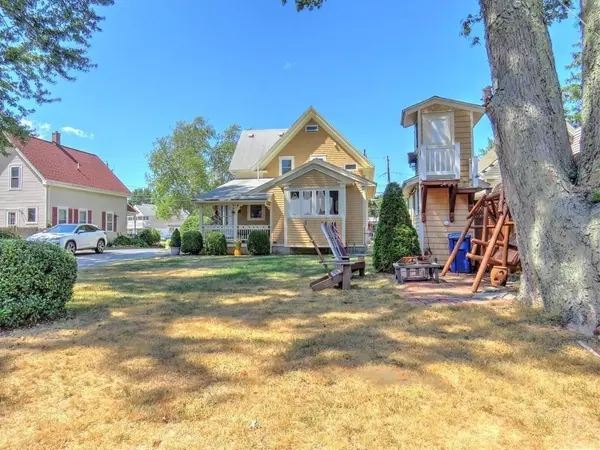$495,000
$479,900
3.1%For more information regarding the value of a property, please contact us for a free consultation.
3 Beds
1.5 Baths
1,677 SqFt
SOLD DATE : 10/08/2020
Key Details
Sold Price $495,000
Property Type Single Family Home
Sub Type Single Family Residence
Listing Status Sold
Purchase Type For Sale
Square Footage 1,677 sqft
Price per Sqft $295
MLS Listing ID 72704495
Sold Date 10/08/20
Style Colonial
Bedrooms 3
Full Baths 1
Half Baths 1
HOA Y/N false
Year Built 1890
Annual Tax Amount $6,057
Tax Year 2020
Lot Size 0.270 Acres
Acres 0.27
Property Sub-Type Single Family Residence
Property Description
This impeccable 7 rm., 3 bdrm. 1.5 bath Colonial with a detached heated 2 car garage along with workshop as well as a carport is truly an impressive property, boasting numerous custom detailing by its very talented owner. Cherry cabinet kitchen with granite counter, stainless appliances (duel fuel range). Kitchen open to beautiful family room with vaulted ceiling, accent lighting and walkout bay window. Formal dining room with wet bar and lighted cabinets above. Gorgeous cherry flooring throughout first floor with oak treads to second floor. Three pleasant bedrooms up all with wood flooring. Great closet space. Updated 200 amp electric, updated plumbing. Covered porch in front and back. Central air. Pride of ownership shows throughout.
Location
State MA
County Plymouth
Zoning res
Direction North Ave. to
Rooms
Family Room Vaulted Ceiling(s), Flooring - Hardwood, Recessed Lighting, Wainscoting, Archway
Basement Full
Primary Bedroom Level Second
Dining Room Flooring - Hardwood, Wet Bar, Wainscoting
Kitchen Flooring - Hardwood, Flooring - Stone/Ceramic Tile, Countertops - Stone/Granite/Solid, Open Floorplan
Interior
Heating Baseboard, Oil
Cooling Central Air
Flooring Wood
Appliance Range, Dishwasher, Microwave, Electric Water Heater
Exterior
Garage Spaces 2.0
Roof Type Shingle
Total Parking Spaces 8
Garage Yes
Building
Foundation Stone
Sewer Public Sewer
Water Public
Architectural Style Colonial
Others
Senior Community false
Read Less Info
Want to know what your home might be worth? Contact us for a FREE valuation!

Our team is ready to help you sell your home for the highest possible price ASAP
Bought with Jessica McGuire • Century 21 Annex Realty

"My job is to find and attract mastery-based agents to the office, protect the culture, and make sure everyone is happy! "






