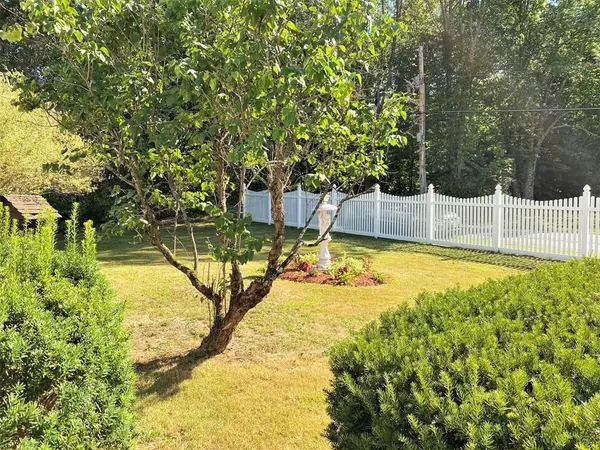$290,000
$289,000
0.3%For more information regarding the value of a property, please contact us for a free consultation.
3 Beds
1 Bath
1,656 SqFt
SOLD DATE : 10/16/2020
Key Details
Sold Price $290,000
Property Type Single Family Home
Sub Type Single Family Residence
Listing Status Sold
Purchase Type For Sale
Square Footage 1,656 sqft
Price per Sqft $175
MLS Listing ID 72713555
Sold Date 10/16/20
Style Ranch
Bedrooms 3
Full Baths 1
Year Built 1967
Annual Tax Amount $2,789
Tax Year 2020
Lot Size 0.620 Acres
Acres 0.62
Property Sub-Type Single Family Residence
Property Description
Your search for the perfect ranch-style home ends here! This property could be yours in time to surround yourself with the beauty of Autumn in New England.. and you can enjoy it from your three-season porch encased in all new windows! You'll be the first to enjoy refurbished hardwoods throughout, brand-new appliances and granite counters, a newly remodeled bathroom with all new fixtures, new interior and exterior doors and paint.. and that's just scratching the surface! The basement is wide open and ready to be transformed into added living space if needed. A state-of-the-art raised septic system was just installed. Enjoy summers by the in-ground pool.. and this winter: enjoy the comforts of your newly renovated home with the peace of mind knowing your car is tucked away in the garage and you won't have to shovel it out! Commuters should take note of this country setting just minutes from major routes like the Mass Pike, I-84 and Route 20.
Location
State MA
County Worcester
Zoning A
Direction Route 49 or Route 20
Rooms
Basement Full, Interior Entry, Sump Pump, Concrete
Primary Bedroom Level Main
Main Level Bedrooms 3
Dining Room Beamed Ceilings, Flooring - Stone/Ceramic Tile, Open Floorplan, Lighting - Overhead
Kitchen Beamed Ceilings, Flooring - Stone/Ceramic Tile, Pantry, Countertops - Stone/Granite/Solid, Breakfast Bar / Nook, Cabinets - Upgraded, Open Floorplan, Remodeled, Stainless Steel Appliances, Lighting - Overhead
Interior
Interior Features Beadboard, Sun Room
Heating Baseboard, Oil
Cooling None
Flooring Tile, Hardwood, Engineered Hardwood
Appliance Range, Refrigerator, Range Hood, Oil Water Heater, Tank Water Heater, Utility Connections for Electric Range, Utility Connections for Electric Oven, Utility Connections for Electric Dryer
Laundry Electric Dryer Hookup, Washer Hookup, In Basement
Exterior
Exterior Feature Other
Garage Spaces 1.0
Fence Fenced/Enclosed, Fenced
Pool In Ground
Community Features Park, Walk/Jog Trails, Stable(s), Golf, Medical Facility, Laundromat, Conservation Area, Highway Access, House of Worship
Utilities Available for Electric Range, for Electric Oven, for Electric Dryer, Washer Hookup
Roof Type Shingle
Total Parking Spaces 7
Garage Yes
Private Pool true
Building
Lot Description Level
Foundation Concrete Perimeter
Sewer Private Sewer
Water Private
Architectural Style Ranch
Schools
Elementary Schools Charlton Elem
Middle Schools Charlton Middle
High Schools Shepherd Hill
Others
Acceptable Financing Contract
Listing Terms Contract
Read Less Info
Want to know what your home might be worth? Contact us for a FREE valuation!

Our team is ready to help you sell your home for the highest possible price ASAP
Bought with Cassidy Fyvie • EXIT Real Estate Executives

"My job is to find and attract mastery-based agents to the office, protect the culture, and make sure everyone is happy! "






