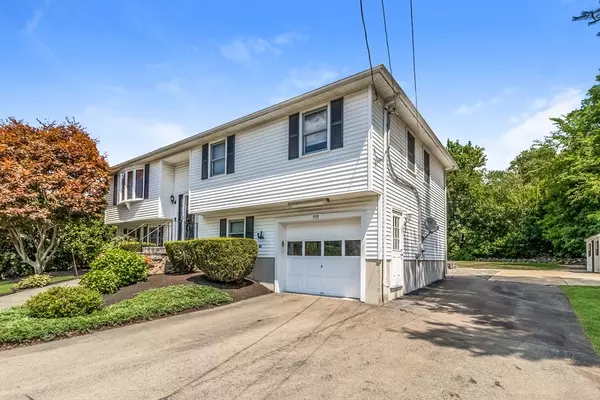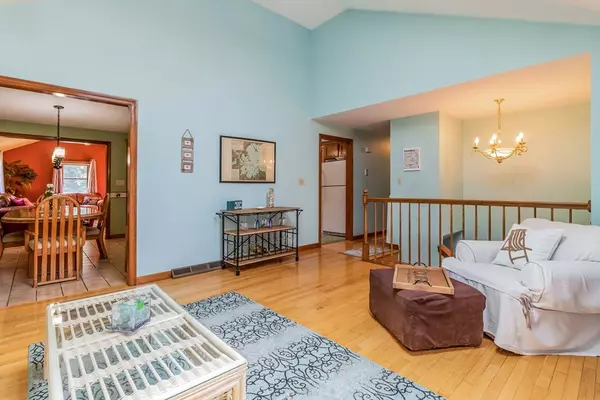$515,000
$519,000
0.8%For more information regarding the value of a property, please contact us for a free consultation.
3 Beds
2 Baths
1,462 SqFt
SOLD DATE : 09/30/2020
Key Details
Sold Price $515,000
Property Type Single Family Home
Sub Type Single Family Residence
Listing Status Sold
Purchase Type For Sale
Square Footage 1,462 sqft
Price per Sqft $352
MLS Listing ID 72707939
Sold Date 09/30/20
Style Raised Ranch
Bedrooms 3
Full Baths 2
Year Built 1993
Annual Tax Amount $6,925
Tax Year 2020
Lot Size 1.260 Acres
Acres 1.26
Property Sub-Type Single Family Residence
Property Description
**OPEN HOUSE SUNDAY 8/23 1:30 - 4:00** COVID PROTOCOL *OFFERS DUE BY MONDAY, AUGUST 24, AT 5PM* Loved & meticulously cared for ONE OWNER home set back from the street with new town sidewalks. Enter into an open, bright living room with natural light pouring in from skylight, semi open concept large kitchen with plentiful storage & family room that opens up to a massive deck overlooking the beautifully manicured lawn. The Ring doorbell & wall mounted TV included. Bedrooms on main level with plenty of closet space and shared full bath. Generous lower level bonus room with lots of natural light, large closet and bath, exterior access through laundry/utility room with new laundry sink and new washer/dryer. Support beam runs the length of the bonus room to attached garage. Fully insulated storage room under the family room/deck with exterior access. Outdoor shed has electricity. Plenty of room to house a recreational vehicle on rear patio.
Location
State MA
County Plymouth
Zoning Res
Direction Rt 139 to Hancock St.
Rooms
Family Room Ceiling Fan(s), Flooring - Hardwood, Balcony / Deck, French Doors, Deck - Exterior, Exterior Access
Basement Full
Primary Bedroom Level First
Kitchen Flooring - Stone/Ceramic Tile, Dining Area
Interior
Interior Features Bathroom - 3/4, Closet, Bonus Room
Heating Oil
Cooling Central Air
Flooring Wood, Tile, Carpet, Laminate, Flooring - Laminate
Appliance Range, Dishwasher, Disposal, Trash Compactor, Microwave, ENERGY STAR Qualified Dryer, ENERGY STAR Qualified Washer, Electric Water Heater, Utility Connections for Electric Range, Utility Connections for Electric Dryer
Laundry Electric Dryer Hookup, Washer Hookup, In Basement
Exterior
Exterior Feature Rain Gutters, Storage, Professional Landscaping
Garage Spaces 1.0
Community Features Public Transportation, Shopping, Laundromat, House of Worship, Public School
Utilities Available for Electric Range, for Electric Dryer, Washer Hookup
Roof Type Shingle
Total Parking Spaces 10
Garage Yes
Building
Lot Description Gentle Sloping
Foundation Concrete Perimeter
Sewer Public Sewer
Water Public
Architectural Style Raised Ranch
Read Less Info
Want to know what your home might be worth? Contact us for a FREE valuation!

Our team is ready to help you sell your home for the highest possible price ASAP
Bought with Karyn O'Neil • Abbey Realty

"My job is to find and attract mastery-based agents to the office, protect the culture, and make sure everyone is happy! "






