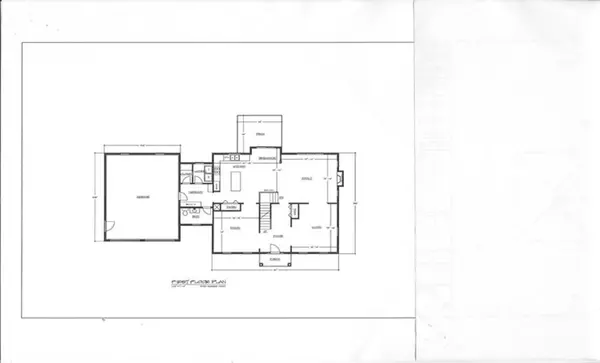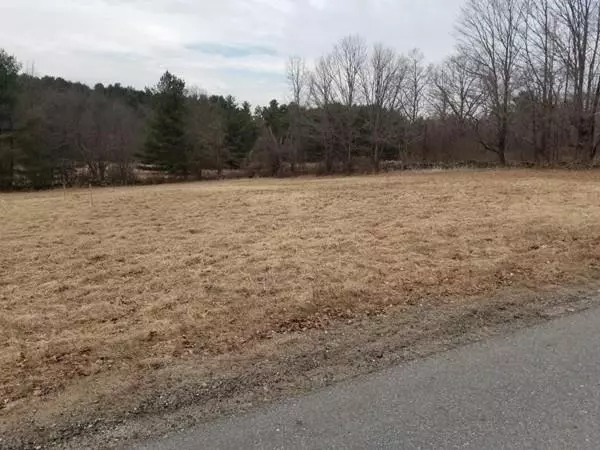$600,000
$525,000
14.3%For more information regarding the value of a property, please contact us for a free consultation.
4 Beds
2.5 Baths
2,800 SqFt
SOLD DATE : 09/30/2020
Key Details
Sold Price $600,000
Property Type Single Family Home
Sub Type Single Family Residence
Listing Status Sold
Purchase Type For Sale
Square Footage 2,800 sqft
Price per Sqft $214
MLS Listing ID 72629552
Sold Date 09/30/20
Style Colonial
Bedrooms 4
Full Baths 2
Half Baths 1
HOA Y/N false
Year Built 2020
Tax Year 2020
Lot Size 0.920 Acres
Acres 0.92
Property Sub-Type Single Family Residence
Property Description
Stately new construction to be built on this beautiful country road, yet convenient to MA Pike and Route 20.This is a lovely lot in an area of large custom homes. First floor features sand and finish hardwoods in kitchen, living room, dining room and family room. Kitchen is open to the stone fireplaced family room with an amazing view of the countryside. Kitchen features white and gray cabinets, large island with pendant lights, granite counters with subway tile backsplash and stainless appliances. Dining room has picture framed molding and chair rail.Desirable mudroom from the garage will have built ins, as well as a closet and laundry area. Master bedroom has a large walk in closet and master bath with soaking tub, shower stall and double sinks.Three more bedrooms and main bath with tub shower combination and double sinks complete the second floor. Walk basement with lots of space and many future expansion possibilities. Efficient propane heating system, private water and town sewer.
Location
State MA
County Worcester
Zoning R40
Direction Route 20 to Brookfield Rd to Osgood.
Rooms
Family Room Flooring - Hardwood
Basement Full, Walk-Out Access, Concrete, Unfinished
Primary Bedroom Level Second
Dining Room Coffered Ceiling(s), Flooring - Hardwood, Chair Rail
Kitchen Flooring - Wood, Countertops - Stone/Granite/Solid, Kitchen Island, Stainless Steel Appliances, Lighting - Pendant
Interior
Interior Features Closet/Cabinets - Custom Built, Mud Room
Heating Forced Air, Propane
Cooling Central Air
Flooring Wood, Tile, Carpet, Flooring - Stone/Ceramic Tile
Fireplaces Number 1
Fireplaces Type Family Room
Appliance Range, Dishwasher, Disposal, Microwave, Refrigerator, Electric Water Heater, Plumbed For Ice Maker, Utility Connections for Gas Range, Utility Connections for Electric Range
Laundry Flooring - Stone/Ceramic Tile, First Floor
Exterior
Garage Spaces 2.0
Utilities Available for Gas Range, for Electric Range, Icemaker Connection
Roof Type Shingle
Total Parking Spaces 8
Garage Yes
Building
Lot Description Cleared
Foundation Concrete Perimeter
Sewer Public Sewer
Water Private
Architectural Style Colonial
Schools
Middle Schools Charlton
High Schools Shepard Hill
Others
Senior Community false
Read Less Info
Want to know what your home might be worth? Contact us for a FREE valuation!

Our team is ready to help you sell your home for the highest possible price ASAP
Bought with Jackie Crawford Ross • RE/MAX Prof Associates

"My job is to find and attract mastery-based agents to the office, protect the culture, and make sure everyone is happy! "





