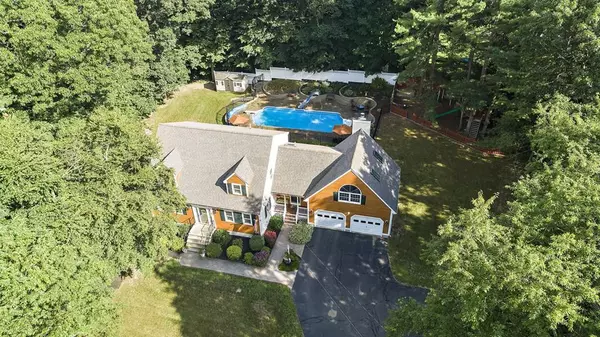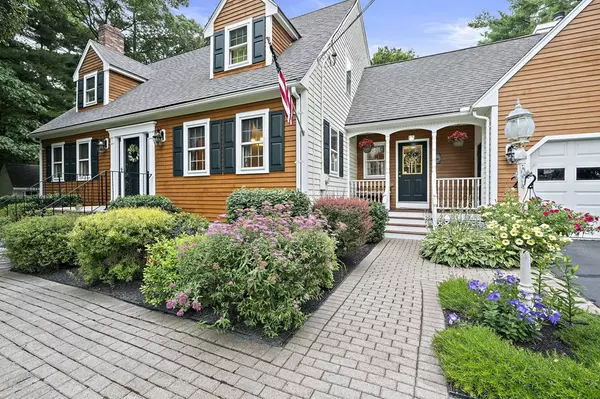$660,000
$629,900
4.8%For more information regarding the value of a property, please contact us for a free consultation.
4 Beds
3.5 Baths
2,424 SqFt
SOLD DATE : 09/30/2020
Key Details
Sold Price $660,000
Property Type Single Family Home
Sub Type Single Family Residence
Listing Status Sold
Purchase Type For Sale
Square Footage 2,424 sqft
Price per Sqft $272
MLS Listing ID 72693711
Sold Date 09/30/20
Style Cape
Bedrooms 4
Full Baths 3
Half Baths 1
HOA Y/N false
Year Built 1990
Annual Tax Amount $8,664
Tax Year 2020
Lot Size 1.000 Acres
Acres 1.0
Property Sub-Type Single Family Residence
Property Description
The owners have accepted an offer ! There will NOT be an open house on Sunday, July 26,2020.Just a short drive from all the conveniences, you will find this lovely oversized Cape which sits on almost an acre of land. The kitchen offers granite counters, recessed lighting, a dining area, and French doors, with views of a resort like yard ! Walk out to the soon to be completed 3-season rm which overlooks the IG pool & large private back yard, with amazing stone wall and patio. There is also a play area with a tree house, and two sheds for storage. The roof is 9 years old, and the exterior was painted September, 2019. Additional features include central air, lots of closet and storage space, two gas fireplaces,3 full and1half baths , a full basement with workshop, and a two car garage with door openers! Too much to describe. MUST SEE! Come view this beautiful property before it is too late!
Location
State MA
County Plymouth
Zoning Res.
Direction Rt. 139 to Lincoln St. to Sylvan
Rooms
Family Room Bathroom - Half, Skylight, Flooring - Laminate, Recessed Lighting
Basement Full, Interior Entry, Bulkhead, Concrete, Unfinished
Primary Bedroom Level Second
Dining Room Flooring - Hardwood
Kitchen Closet, Flooring - Stone/Ceramic Tile, Pantry, Countertops - Stone/Granite/Solid, French Doors, Breakfast Bar / Nook, Open Floorplan, Stainless Steel Appliances
Interior
Interior Features Bathroom - Half, Bathroom
Heating Baseboard, Oil, Propane
Cooling Central Air
Flooring Tile, Carpet, Laminate, Hardwood
Fireplaces Number 2
Fireplaces Type Family Room, Living Room
Appliance Range, Dishwasher, Microwave, Refrigerator, Freezer, Washer, Dryer, Oil Water Heater, Utility Connections for Electric Range, Utility Connections for Electric Oven, Utility Connections for Electric Dryer
Laundry First Floor, Washer Hookup
Exterior
Exterior Feature Storage
Garage Spaces 2.0
Fence Fenced
Pool In Ground
Community Features Public Transportation, Shopping, Walk/Jog Trails, Golf, Medical Facility, Laundromat, Conservation Area, Highway Access, House of Worship, Private School, Public School, T-Station
Utilities Available for Electric Range, for Electric Oven, for Electric Dryer, Washer Hookup
Roof Type Shingle
Total Parking Spaces 10
Garage Yes
Private Pool true
Building
Lot Description Wooded, Level
Foundation Concrete Perimeter
Sewer Private Sewer
Water Public
Architectural Style Cape
Schools
Elementary Schools Woodsdale
Middle Schools Abington Middle
High Schools Abington High
Others
Senior Community false
Read Less Info
Want to know what your home might be worth? Contact us for a FREE valuation!

Our team is ready to help you sell your home for the highest possible price ASAP
Bought with F. Scott Crowley • F. Scott Crowley Real Estate LLC

"My job is to find and attract mastery-based agents to the office, protect the culture, and make sure everyone is happy! "






