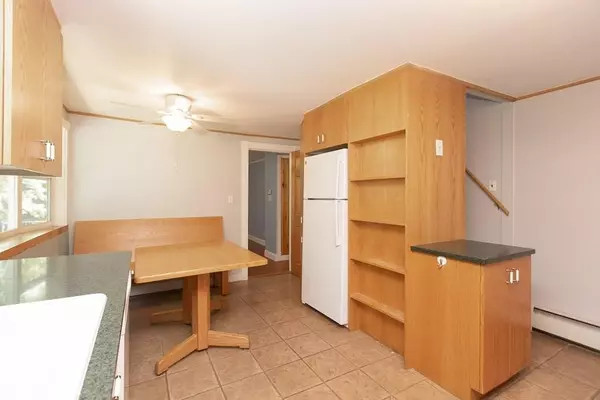$379,000
$379,000
For more information regarding the value of a property, please contact us for a free consultation.
3 Beds
1 Bath
1,452 SqFt
SOLD DATE : 09/24/2020
Key Details
Sold Price $379,000
Property Type Single Family Home
Sub Type Single Family Residence
Listing Status Sold
Purchase Type For Sale
Square Footage 1,452 sqft
Price per Sqft $261
MLS Listing ID 72687274
Sold Date 09/24/20
Style Bungalow
Bedrooms 3
Full Baths 1
HOA Y/N false
Year Built 1900
Annual Tax Amount $5,142
Tax Year 2020
Lot Size 0.860 Acres
Acres 0.86
Property Sub-Type Single Family Residence
Property Description
For the price you are paying to rent a 2 bedroom apartment, you could OWN this lovely home. Located in a fantastic location to get anywhere and just minutes to shopping and restaurants, this well-cared for home offers an incredible yard and two outdoor sheds for potential pool or garage! Granite countered kitchen and updated cabinetry/pantry. Two first floor bedrooms should you prefer living on one level, plus a family room that could easily be a large master bedroom! First floor office plus sunroom for any number of uses. Second floor master bedroom could also be your game room, second office or kids' hideaway. Enjoy hosting those summer parties in your expansive and cleared rear yard and relax on your deck with morning coffee or after work embibements. Full, walk-out lower level has room for workroom, laundry and storage of all kinds. Also would be a great place for a second bathroom with shower! Parking for many cars. Love this home the way it is, or expand to your liking!
Location
State MA
County Plymouth
Zoning Resl
Direction Route 18 to west onto Randolph St
Rooms
Family Room Closet/Cabinets - Custom Built, Flooring - Laminate
Basement Full, Walk-Out Access, Interior Entry, Sump Pump, Concrete, Unfinished
Primary Bedroom Level Second
Kitchen Flooring - Stone/Ceramic Tile, Window(s) - Bay/Bow/Box, Pantry, Countertops - Stone/Granite/Solid, Breakfast Bar / Nook, Remodeled
Interior
Interior Features Office, Sitting Room
Heating Baseboard, Oil
Cooling Window Unit(s)
Flooring Tile, Carpet, Laminate, Flooring - Laminate
Appliance Range, Disposal, Microwave, Refrigerator, Electric Water Heater, Utility Connections for Electric Range, Utility Connections for Electric Dryer
Laundry In Basement, Washer Hookup
Exterior
Exterior Feature Rain Gutters, Storage, Garden
Community Features Public Transportation, Shopping, Golf, Medical Facility, T-Station, Sidewalks
Utilities Available for Electric Range, for Electric Dryer, Washer Hookup
Roof Type Shingle
Total Parking Spaces 6
Garage No
Building
Lot Description Wooded, Level
Foundation Concrete Perimeter, Stone
Sewer Public Sewer
Water Public
Architectural Style Bungalow
Others
Senior Community false
Acceptable Financing Contract
Listing Terms Contract
Read Less Info
Want to know what your home might be worth? Contact us for a FREE valuation!

Our team is ready to help you sell your home for the highest possible price ASAP
Bought with Mary Deluze Voner • NeighborWorks Real Estate

"My job is to find and attract mastery-based agents to the office, protect the culture, and make sure everyone is happy! "






