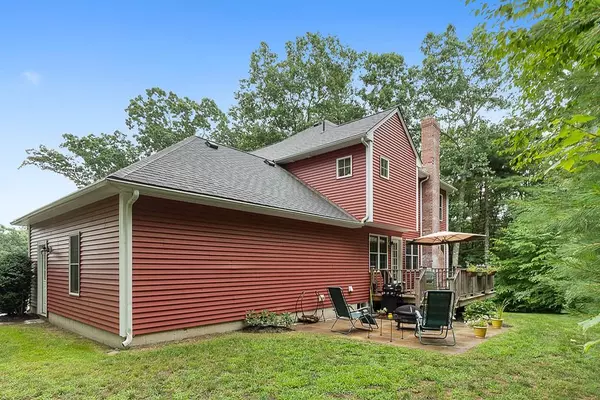$420,000
$415,000
1.2%For more information regarding the value of a property, please contact us for a free consultation.
3 Beds
2.5 Baths
1,720 SqFt
SOLD DATE : 09/11/2020
Key Details
Sold Price $420,000
Property Type Single Family Home
Sub Type Single Family Residence
Listing Status Sold
Purchase Type For Sale
Square Footage 1,720 sqft
Price per Sqft $244
MLS Listing ID 72691219
Sold Date 09/11/20
Style Colonial
Bedrooms 3
Full Baths 2
Half Baths 1
HOA Y/N false
Year Built 2006
Annual Tax Amount $4,401
Tax Year 2020
Lot Size 1.620 Acres
Acres 1.62
Property Sub-Type Single Family Residence
Property Description
Wonderful opportunity to move right into this terrific young colonial. Situated on 1.6+ acres of land, a long driveway sets you back from the road and provides adequate privacy that you so deserve. This Home starts will a large 2 car garage, dining room with hardwood floors, open kitchen with granite counters and stainless steel appliances. A cozy corner spot for a home office, and W/D off the kitchen for ease of doing laundry. A great living room with functional fireplace for those nights of cool weather. Upstairs you will find 3 additional bedrooms with wall to wall carpet, ceiling fans, a large master suite with jetted tub and shower stall, with a fantastic walk-in closet. A nice deck off the rear of the home, great for hanging out, Large open basement with possibilities to be finished. Gorgeous Buderus Boiler, Generator hook up, make this house an awesome opportunity for its new owners. Close to all that Charlton has to offer, minutes to rt 20, mass pike and local amenities.
Location
State MA
County Worcester
Zoning A
Direction GPS for best directions.
Rooms
Basement Full, Walk-Out Access, Interior Entry, Concrete, Unfinished
Primary Bedroom Level Second
Dining Room Flooring - Hardwood, Exterior Access
Kitchen Bathroom - Half, Flooring - Stone/Ceramic Tile, Pantry, Breakfast Bar / Nook, Exterior Access, Stainless Steel Appliances
Interior
Heating Forced Air, Baseboard, Oil, Ductless
Cooling Central Air, Ductless
Flooring Tile, Carpet, Hardwood
Fireplaces Number 1
Fireplaces Type Living Room
Appliance Range, Dishwasher, Microwave, Refrigerator, Tank Water Heaterless, Utility Connections for Electric Range, Utility Connections for Electric Oven, Utility Connections for Electric Dryer
Laundry Main Level, Electric Dryer Hookup, Washer Hookup, First Floor
Exterior
Exterior Feature Rain Gutters
Garage Spaces 2.0
Community Features Walk/Jog Trails, Stable(s), Golf, Medical Facility, Laundromat, Conservation Area, Highway Access, House of Worship, Public School
Utilities Available for Electric Range, for Electric Oven, for Electric Dryer, Washer Hookup, Generator Connection
Waterfront Description Beach Front, Lake/Pond, 1 to 2 Mile To Beach, Beach Ownership(Public)
Roof Type Shingle
Total Parking Spaces 17
Garage Yes
Building
Lot Description Cleared, Gentle Sloping
Foundation Concrete Perimeter
Sewer Inspection Required for Sale, Private Sewer
Water Private
Architectural Style Colonial
Others
Senior Community false
Read Less Info
Want to know what your home might be worth? Contact us for a FREE valuation!

Our team is ready to help you sell your home for the highest possible price ASAP
Bought with Team Sirois • Maclare Real Estate LLC

"My job is to find and attract mastery-based agents to the office, protect the culture, and make sure everyone is happy! "






