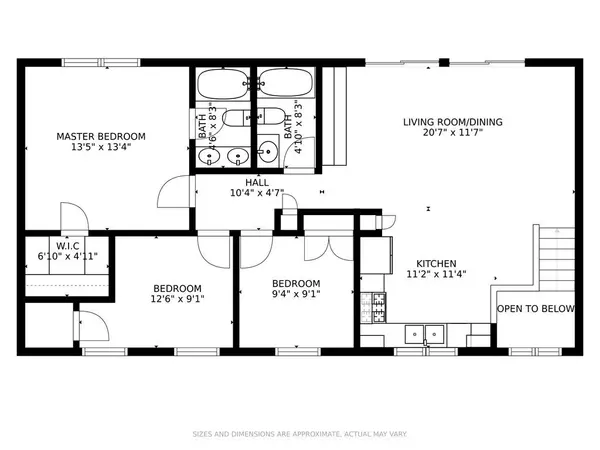$525,000
$499,900
5.0%For more information regarding the value of a property, please contact us for a free consultation.
4 Beds
2.5 Baths
2,531 SqFt
SOLD DATE : 09/11/2020
Key Details
Sold Price $525,000
Property Type Single Family Home
Sub Type Single Family Residence
Listing Status Sold
Purchase Type For Sale
Square Footage 2,531 sqft
Price per Sqft $207
Subdivision Ponds Of Plymouth
MLS Listing ID 72708441
Sold Date 09/11/20
Style Raised Ranch
Bedrooms 4
Full Baths 2
Half Baths 1
Year Built 1997
Annual Tax Amount $5,264
Tax Year 2020
Lot Size 0.640 Acres
Acres 0.64
Property Sub-Type Single Family Residence
Property Description
Retreat to this fully-updated, air-conditioned private home with an great open floor plan, boasting with mature landscaping, fenced in yard, private deck and covered patio all overlooking the in-ground pool with a loop lock cover and fire-pit area creating a sanctuary for relaxing or entertaining. The updated kitchen and dining area has plenty of natural light to enjoy your quartz counter tops, beaming cabinetry and hardwood floors all leading to the sliding doors taking you out to the deck. This home features 4 bedrooms and the master bedroom provides a private full bathroom and a walk-in closet. As you make your way to the spacious living room you will find a private bar for cocktails or ice cream socials and the slate pool table is available to stay. There are two additional finished rooms above the garage not included in the square footage of the home. The Ponds of Plymouth provides, White Ponds Beach, sidewalks, wide streets, and underground utilities.
Location
State MA
County Plymouth
Area South Plymouth
Zoning R25
Direction REFER TO GPS-Route 3, Exit 3 South onto Long Pond Road, Right on Lunns Way, Left on Raymond
Rooms
Basement Full, Finished, Walk-Out Access, Interior Entry
Primary Bedroom Level First
Dining Room Flooring - Hardwood, Deck - Exterior, Exterior Access, Open Floorplan
Kitchen Flooring - Hardwood, Dining Area, Balcony / Deck, Balcony - Exterior, Countertops - Upgraded, Exterior Access, Remodeled
Interior
Interior Features Open Floorplan, Storage, Internet Available - Broadband
Heating Central, Baseboard, Humidity Control, Natural Gas
Cooling Central Air
Flooring Wood, Tile, Laminate, Engineered Hardwood, Flooring - Wall to Wall Carpet
Appliance Range, Dishwasher, Refrigerator, Washer, Dryer, Gas Water Heater, Plumbed For Ice Maker, Utility Connections for Gas Range, Utility Connections for Gas Oven, Utility Connections for Gas Dryer
Laundry In Basement
Exterior
Exterior Feature Rain Gutters, Storage, Professional Landscaping, Sprinkler System, Stone Wall
Garage Spaces 2.0
Fence Fenced
Pool In Ground
Community Features Pool, Walk/Jog Trails, Golf, Medical Facility
Utilities Available for Gas Range, for Gas Oven, for Gas Dryer, Icemaker Connection, Generator Connection
Waterfront Description Beach Front, Lake/Pond, 0 to 1/10 Mile To Beach
Roof Type Shingle
Total Parking Spaces 6
Garage Yes
Private Pool true
Building
Foundation Concrete Perimeter
Sewer Inspection Required for Sale
Water Public
Architectural Style Raised Ranch
Schools
Elementary Schools South Elem
Middle Schools South Middle
High Schools South High
Others
Senior Community false
Read Less Info
Want to know what your home might be worth? Contact us for a FREE valuation!

Our team is ready to help you sell your home for the highest possible price ASAP
Bought with Jessica Anderson • WEICHERT, REALTORS® - Briarwood Real Estate

"My job is to find and attract mastery-based agents to the office, protect the culture, and make sure everyone is happy! "






