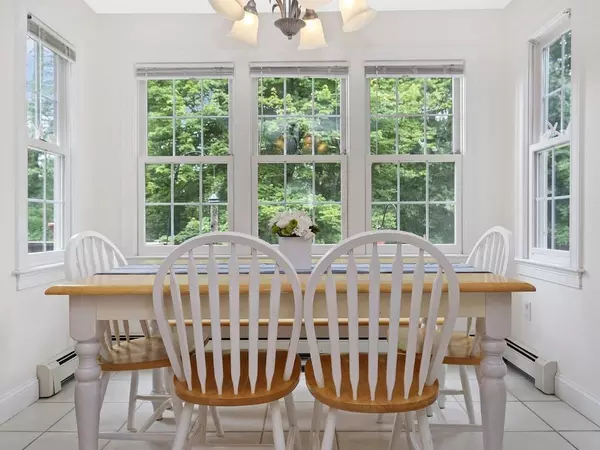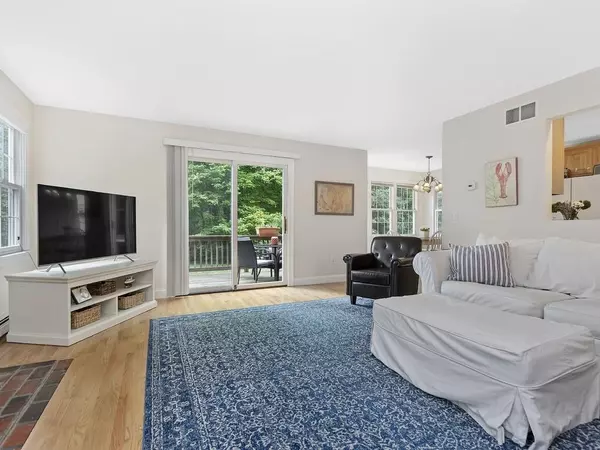$530,000
$489,000
8.4%For more information regarding the value of a property, please contact us for a free consultation.
3 Beds
2.5 Baths
1,934 SqFt
SOLD DATE : 08/14/2020
Key Details
Sold Price $530,000
Property Type Single Family Home
Sub Type Single Family Residence
Listing Status Sold
Purchase Type For Sale
Square Footage 1,934 sqft
Price per Sqft $274
MLS Listing ID 72683932
Sold Date 08/14/20
Style Colonial
Bedrooms 3
Full Baths 2
Half Baths 1
Year Built 2000
Annual Tax Amount $7,579
Tax Year 2020
Lot Size 0.600 Acres
Acres 0.6
Property Sub-Type Single Family Residence
Property Description
Find yourself at home on lovely Carriage Hill Drive. Terrific Colonial with flexible layout has an easy flow and spacious feel. Enjoy sunlit living and dining rooms with beautiful hardwood floors, and a large kitchen with breakfast nook and pantry, great for entertaining and relaxing. Laundry room is conveniently located on the first floor. The deck & patio off the living room provide a beautiful spot for al fresco dining and entertaining- you can even choose your salad lettuce from the organic garden. Second floor offers Master Bedroom with cathedral ceiling, full bath, and walk-in closet, along with 2 additional bedrooms and full bath. Top it off with 2 zone central air, two car attached garage, sprinklers, a beautifully landscaped lot with private backyard and you've found your perfect forever home. A wonderful property, set on a serene wooded lot and quiet cul-de-sac, and a short distance to commuter rail ... a great place to live. Come see your new home!
Location
State MA
County Plymouth
Zoning Res.
Direction Summer St to Carriage Hill Dr
Rooms
Basement Full, Interior Entry, Bulkhead, Sump Pump, Concrete, Unfinished
Primary Bedroom Level Second
Dining Room Flooring - Hardwood
Kitchen Closet, Flooring - Stone/Ceramic Tile, Dining Area, Pantry, Breakfast Bar / Nook, Recessed Lighting
Interior
Interior Features Closet - Double, Entry Hall, Mud Room
Heating Baseboard, Natural Gas
Cooling Central Air
Flooring Tile, Carpet, Hardwood, Flooring - Hardwood, Flooring - Stone/Ceramic Tile
Fireplaces Number 1
Fireplaces Type Living Room
Appliance Range, Dishwasher, Disposal, Microwave, Refrigerator, Gas Water Heater, Utility Connections for Electric Range, Utility Connections for Electric Dryer
Laundry Flooring - Stone/Ceramic Tile, Electric Dryer Hookup, Washer Hookup, First Floor
Exterior
Exterior Feature Rain Gutters, Sprinkler System, Garden
Garage Spaces 2.0
Community Features Public Transportation, Shopping, T-Station, Sidewalks
Utilities Available for Electric Range, for Electric Dryer, Washer Hookup
Roof Type Shingle
Total Parking Spaces 6
Garage Yes
Building
Lot Description Cul-De-Sac, Wooded, Easements
Foundation Concrete Perimeter
Sewer Public Sewer
Water Public
Architectural Style Colonial
Others
Senior Community false
Read Less Info
Want to know what your home might be worth? Contact us for a FREE valuation!

Our team is ready to help you sell your home for the highest possible price ASAP
Bought with Depend on Dakota Team • Keller Williams Realty

"My job is to find and attract mastery-based agents to the office, protect the culture, and make sure everyone is happy! "






