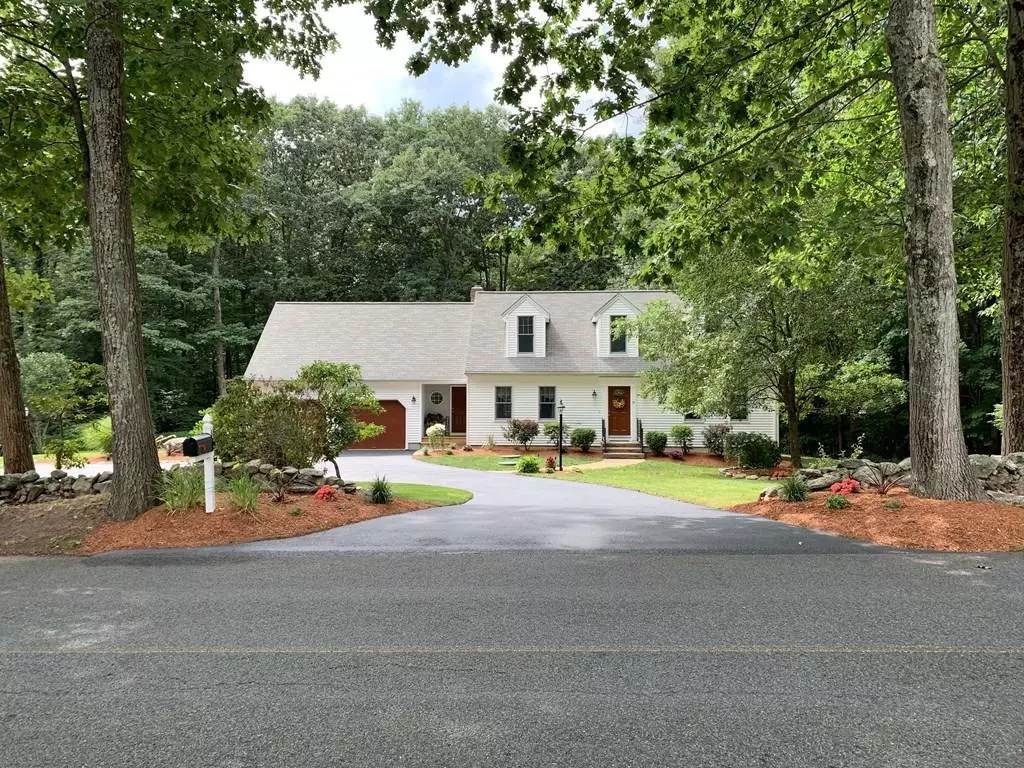$440,000
$439,900
For more information regarding the value of a property, please contact us for a free consultation.
3 Beds
2.5 Baths
2,135 SqFt
SOLD DATE : 09/01/2020
Key Details
Sold Price $440,000
Property Type Single Family Home
Sub Type Single Family Residence
Listing Status Sold
Purchase Type For Sale
Square Footage 2,135 sqft
Price per Sqft $206
MLS Listing ID 72701400
Sold Date 09/01/20
Style Cape
Bedrooms 3
Full Baths 2
Half Baths 1
HOA Y/N false
Year Built 1994
Annual Tax Amount $5,136
Tax Year 2020
Lot Size 1.390 Acres
Acres 1.39
Property Sub-Type Single Family Residence
Property Description
Located in a Historic District/Tucker Farm Estates, this charming newly renovated cape has so much to offer. The first floor has an updated kitchen with island, granite countertops & hardwood floors that flow to the bright & open fireplaced family room with lots of windows & skylights. Open the french doors to a dining room to entertain your favorite guests. There's a first-floor laundry room with a half bath & a mudroom between the house & the 2 car garage. Another set of french doors opens to an office/hair salon (see disclosures). The open foyer leads to the upstairs where you will find new carpet, three bedrooms & two baths. The master bath has a new custom walk-in tiled shower, vanity, toilet & large closet. A room above the garage could also be finished adding another 366 sq. ft. New Anderson 400 series new construction windows throughout most of the house, newly painted rooms & trim, tile & oak flooring, 4 zone crown boiler, and more. Mass Pike, 290 & 395 are minutes away.
Location
State MA
County Worcester
Zoning A
Direction Stafford St. to Smith, 3rd house on left #19
Rooms
Family Room Skylight, Ceiling Fan(s), Flooring - Hardwood, Cable Hookup, Deck - Exterior, Exterior Access, Open Floorplan, Remodeled
Basement Full, Interior Entry, Bulkhead, Concrete
Primary Bedroom Level Second
Dining Room Flooring - Hardwood, French Doors, Chair Rail, Remodeled
Kitchen Flooring - Hardwood, Dining Area, Countertops - Stone/Granite/Solid, Countertops - Upgraded, Kitchen Island, Cabinets - Upgraded, Deck - Exterior, Exterior Access, Open Floorplan, Remodeled, Slider, Lighting - Pendant
Interior
Interior Features Closet, Lighting - Overhead, Entrance Foyer, Mud Room, Office
Heating Baseboard, Oil, Pellet Stove
Cooling Window Unit(s)
Flooring Tile, Carpet, Laminate, Hardwood, Flooring - Hardwood, Flooring - Stone/Ceramic Tile, Flooring - Laminate
Fireplaces Number 1
Fireplaces Type Family Room
Appliance Oven, Dishwasher, Microwave, Countertop Range, Refrigerator, Washer, Dryer, Range Hood, Oil Water Heater, Tank Water Heater, Utility Connections for Electric Oven, Utility Connections for Electric Dryer
Laundry Bathroom - Half, Laundry Closet, Flooring - Stone/Ceramic Tile, Main Level, Electric Dryer Hookup, Washer Hookup, First Floor
Exterior
Exterior Feature Rain Gutters, Professional Landscaping, Stone Wall
Garage Spaces 2.0
Community Features Stable(s), Golf, Medical Facility, Highway Access, House of Worship, Public School
Utilities Available for Electric Oven, for Electric Dryer, Washer Hookup, Generator Connection
Roof Type Shingle
Total Parking Spaces 8
Garage Yes
Building
Lot Description Wooded, Cleared, Gentle Sloping, Level
Foundation Concrete Perimeter
Sewer Private Sewer
Water Private
Architectural Style Cape
Schools
Elementary Schools Charlton Elem.
Middle Schools Charlton Middle
High Schools Shepherd Hill
Others
Senior Community false
Acceptable Financing Contract
Listing Terms Contract
Read Less Info
Want to know what your home might be worth? Contact us for a FREE valuation!

Our team is ready to help you sell your home for the highest possible price ASAP
Bought with Jim Black Group • eXp Realty

"My job is to find and attract mastery-based agents to the office, protect the culture, and make sure everyone is happy! "






