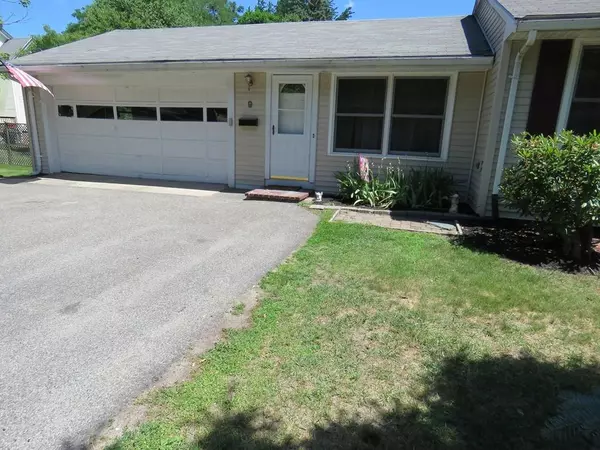$380,000
$389,900
2.5%For more information regarding the value of a property, please contact us for a free consultation.
3 Beds
1 Bath
1,440 SqFt
SOLD DATE : 08/19/2020
Key Details
Sold Price $380,000
Property Type Single Family Home
Sub Type Single Family Residence
Listing Status Sold
Purchase Type For Sale
Square Footage 1,440 sqft
Price per Sqft $263
MLS Listing ID 72676565
Sold Date 08/19/20
Style Ranch
Bedrooms 3
Full Baths 1
HOA Y/N false
Year Built 1954
Annual Tax Amount $5,879
Tax Year 2020
Lot Size 0.380 Acres
Acres 0.38
Property Sub-Type Single Family Residence
Property Description
Back on market due to buyer's financing falling through. Oversized vinyl-sided ranch with beautiful refinished hardwood floors in living room, bedrooms and hallways. Newer vinyl Andersen replacement windows in living room, dining room and kitchen. Skylight and recessed lights in f/p living room. White cabinet kitchen with recessed lights, ceiling fan, newer s/c electric stove. P/T Deck off the kitchen and covered P/T deck off dining room. In the past ten years, new FHW/G heating system, new h/w and new central air. Oversized 2-car garage with attached shed. Partially finished room in basement that could be used as a 4th bedroom, office or family room. 100AMP elec./circ. breakers. Beautiful spacious backyard for cooking out. Must follow CDC guidelines, 1 broker, 2 buyers, ALL MUST WEAR MASKS.
Location
State MA
County Plymouth
Zoning RES
Direction Route 18S, left at Strawberry Valley Golf Course, house is 1/8mi. on left(corner of Bicknell Hill)
Rooms
Basement Full, Partially Finished, Walk-Out Access, Interior Entry, Sump Pump, Concrete
Primary Bedroom Level First
Dining Room Ceiling Fan(s)
Kitchen Ceiling Fan(s), Flooring - Laminate, Recessed Lighting
Interior
Interior Features Bonus Room, Internet Available - Unknown
Heating Baseboard, Natural Gas
Cooling Central Air
Flooring Vinyl, Hardwood
Fireplaces Number 1
Fireplaces Type Living Room
Appliance Countertop Range, Refrigerator, Dryer, Gas Water Heater, Utility Connections for Electric Range, Utility Connections for Electric Oven
Laundry In Basement
Exterior
Exterior Feature Storage
Garage Spaces 2.0
Community Features Public Transportation, Shopping, Park, Golf, Medical Facility, Laundromat, House of Worship, Public School, T-Station
Utilities Available for Electric Range, for Electric Oven
Roof Type Shingle
Total Parking Spaces 8
Garage Yes
Building
Lot Description Corner Lot
Foundation Concrete Perimeter
Sewer Public Sewer
Water Public
Architectural Style Ranch
Schools
Elementary Schools Woodsdale
Middle Schools Abington
High Schools Abington
Others
Senior Community false
Acceptable Financing Contract
Listing Terms Contract
Read Less Info
Want to know what your home might be worth? Contact us for a FREE valuation!

Our team is ready to help you sell your home for the highest possible price ASAP
Bought with Ashley Hayes • Cameron Prestige, LLC

"My job is to find and attract mastery-based agents to the office, protect the culture, and make sure everyone is happy! "






