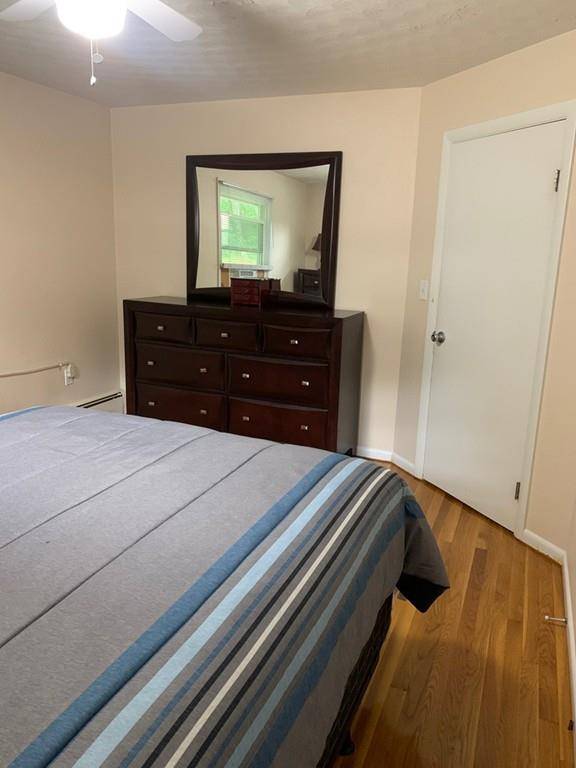$295,000
$300,000
1.7%For more information regarding the value of a property, please contact us for a free consultation.
3 Beds
1 Bath
1,078 SqFt
SOLD DATE : 08/27/2020
Key Details
Sold Price $295,000
Property Type Single Family Home
Sub Type Single Family Residence
Listing Status Sold
Purchase Type For Sale
Square Footage 1,078 sqft
Price per Sqft $273
MLS Listing ID 72683945
Sold Date 08/27/20
Style Ranch
Bedrooms 3
Full Baths 1
HOA Y/N false
Year Built 1964
Annual Tax Amount $3,637
Tax Year 2020
Lot Size 10,018 Sqft
Acres 0.23
Property Sub-Type Single Family Residence
Property Description
MULTIPLE OFFERS .... ACCEPTING BEST BY WEDNESDAY JULY 8TH, 2020 @ 5:00PM. Lovingly maintained 2nd owner home in highly desirable Auburn. Updates include new WINDOWS - 2014, DRIVEWAY EXPANSION & FINISH - 2016, PARTIALLY FINISHED BASEMENT (with playroom and office) AND COMPLETELY REMODELED BATHROOM - 2018, SIDING, NEW ROOF, GUTTERS, LIVING ROOM AND GARAGE WINDOWS AND EXTERIOR DOORS - 2019, BOILER - 2020. Other projects include: refinished bedroom hardwood flooring, removed carpets in dining, living room and hallway to reveal hardwood floors. Be in your new home before school starts!! Dead-end street with sidewalks make it child friendly. Slope in backyard lends to lots of winter sledding fun! This pristine gem can be yours ......
Location
State MA
County Worcester
Zoning res
Direction Please use Maps
Rooms
Basement Full, Partially Finished, Interior Entry, Bulkhead, Concrete
Interior
Heating Baseboard, Oil
Cooling Window Unit(s)
Flooring Tile, Vinyl, Hardwood
Appliance Range, Oil Water Heater, Tank Water Heaterless, Utility Connections for Electric Range, Utility Connections for Electric Oven, Utility Connections for Electric Dryer
Laundry Washer Hookup
Exterior
Exterior Feature Rain Gutters
Garage Spaces 1.0
Community Features Shopping, Park, Highway Access, Sidewalks
Utilities Available for Electric Range, for Electric Oven, for Electric Dryer, Washer Hookup
Roof Type Shingle
Total Parking Spaces 6
Garage Yes
Building
Lot Description Wooded, Level, Sloped
Foundation Concrete Perimeter
Sewer Private Sewer
Water Public
Architectural Style Ranch
Others
Senior Community false
Acceptable Financing Contract
Listing Terms Contract
Read Less Info
Want to know what your home might be worth? Contact us for a FREE valuation!

Our team is ready to help you sell your home for the highest possible price ASAP
Bought with Stephanie MacGinnis • Lamacchia Realty, Inc.
"My job is to find and attract mastery-based agents to the office, protect the culture, and make sure everyone is happy! "






